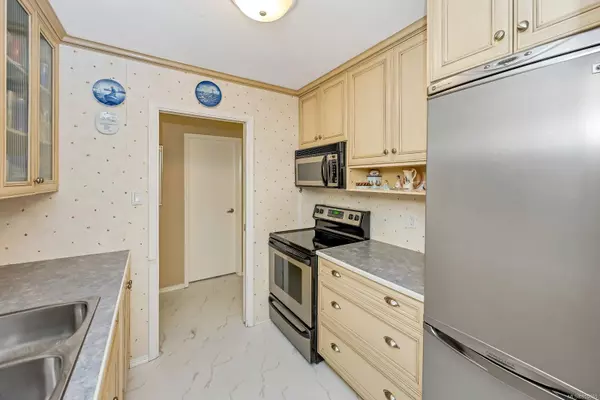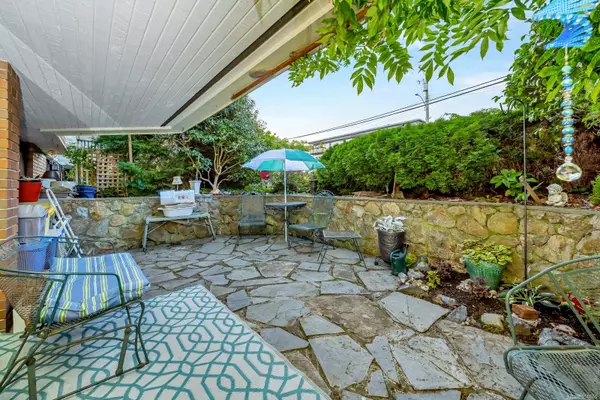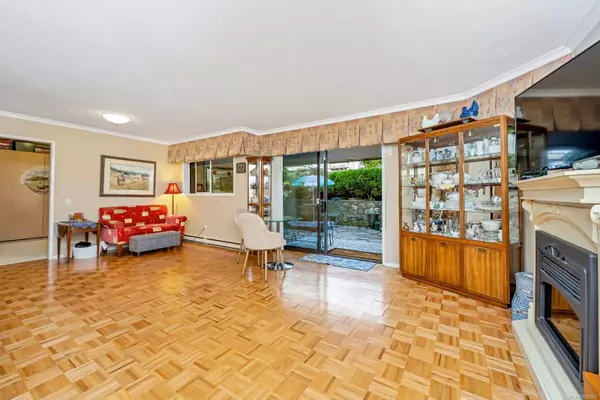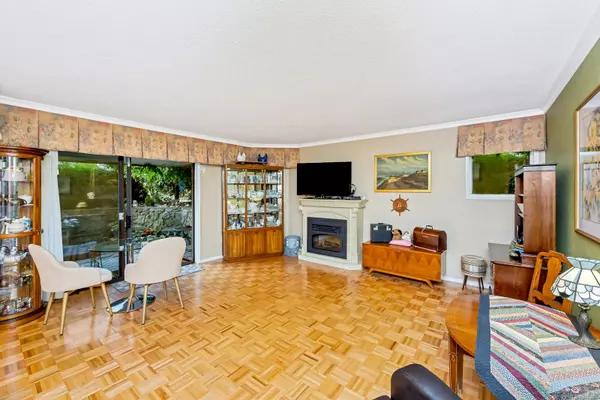$565,000
$579,000
2.4%For more information regarding the value of a property, please contact us for a free consultation.
2 Beds
2 Baths
1,040 SqFt
SOLD DATE : 03/22/2024
Key Details
Sold Price $565,000
Property Type Condo
Sub Type Condo Apartment
Listing Status Sold
Purchase Type For Sale
Square Footage 1,040 sqft
Price per Sqft $543
MLS Listing ID 950865
Sold Date 03/22/24
Style Condo
Bedrooms 2
HOA Fees $504/mo
Rental Info Unrestricted
Year Built 1975
Annual Tax Amount $2,310
Tax Year 2023
Lot Size 1,306 Sqft
Acres 0.03
Property Description
Brand NEW WINDOWS in November 2023! Peaceful "patio haven" in Cook Street Village. Ground Floor, Corner Unit - 2 bedroom, 2 bathroom NE corner patio unit with large rooms and lots of windows on two sides of the building. Everything ground floor & level entry so you'll never need to use the elevator! Well-planned layout provides good separation between two bedrooms. Bustling Cook Street Village is a minute-walk, followed by Beacon Hill Park and the Pacific Ocean (Dallas Road Park) all within easy walking distance. Well-cared for property. The laundry room - also on the ground floor - has 3 new washers and 3 new dryers, for efficiency: "loads of clean clothes in about an hour". Other common amenities include a rec room, workshop, secure bike storage, garden, separate garbage/recycling area and a covered carport with ample guest parking as well. There's also your own separate, secure storage unit (also on the ground floor), with the easiest access. Affordable! Do not wait! Must be seen!
Location
Province BC
County Capital Regional District
Area Vi Fairfield West
Direction North
Rooms
Main Level Bedrooms 2
Kitchen 1
Interior
Interior Features Elevator, Workshop
Heating Baseboard, Electric
Cooling None
Flooring Wood
Fireplaces Number 1
Fireplaces Type Electric, Family Room
Fireplace 1
Window Features Blinds
Appliance Oven/Range Electric, Refrigerator
Laundry In House
Exterior
Exterior Feature Balcony/Patio, Sprinkler System
Carport Spaces 1
Roof Type Asphalt Rolled
Handicap Access Ground Level Main Floor, No Step Entrance, Wheelchair Friendly
Parking Type Carport
Total Parking Spaces 1
Building
Lot Description Cleared, Corner, Curb & Gutter, Level, Serviced
Building Description Wood, Condo
Faces North
Story 4
Foundation Poured Concrete
Sewer Sewer To Lot
Water Municipal
Structure Type Wood
Others
Tax ID 000-306-631
Ownership Freehold/Strata
Pets Description Cats, Dogs
Read Less Info
Want to know what your home might be worth? Contact us for a FREE valuation!

Our team is ready to help you sell your home for the highest possible price ASAP
Bought with Macdonald Realty Victoria







