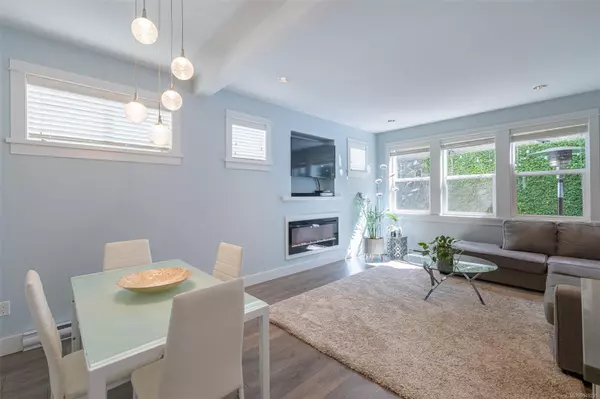$758,000
$758,000
For more information regarding the value of a property, please contact us for a free consultation.
3 Beds
3 Baths
1,586 SqFt
SOLD DATE : 03/22/2024
Key Details
Sold Price $758,000
Property Type Single Family Home
Sub Type Single Family Detached
Listing Status Sold
Purchase Type For Sale
Square Footage 1,586 sqft
Price per Sqft $477
MLS Listing ID 949235
Sold Date 03/22/24
Style Main Level Entry with Upper Level(s)
Bedrooms 3
Rental Info Unrestricted
Year Built 2014
Annual Tax Amount $3,350
Tax Year 2023
Lot Size 2,178 Sqft
Acres 0.05
Property Description
Located in the family-oriented neighbourhood of Happy Valley, this beautifully appointed home has much to offer. With 1500+ sf, 3 beds and 3 baths, this home has plenty of space for the growing family. On the main level, the bright open kitchen flows into the spacious dining and living areas, with 9’ ceilings throughout. Upstairs, you will find the generous primary, with an expansive walk-in closet, and ensuite with double sinks. The other two bedrooms have access to the 4-piece main bathroom, and the washer & dryer have their own space with additional storage. The garage has a high ceiling to accommodate overhead shelving for extra storage. This home is close to schools, with easy access to the Galloping Goose, and just a short drive to the many amenities of Belmont Market and Westshore Town Centre. This could be the home you’ve been looking for!
Location
Province BC
County Capital Regional District
Area La Happy Valley
Direction West
Rooms
Basement None
Kitchen 1
Interior
Interior Features Closet Organizer, Controlled Entry, Dining/Living Combo, Eating Area, French Doors, Storage
Heating Baseboard, Electric
Cooling None
Flooring Laminate, Tile
Fireplaces Number 1
Fireplaces Type Electric, Family Room
Equipment Central Vacuum Roughed-In
Fireplace 1
Window Features Screens,Vinyl Frames
Appliance Dishwasher, F/S/W/D, Microwave
Laundry In House
Exterior
Exterior Feature Balcony/Patio, Fencing: Full
Garage Spaces 1.0
Roof Type Asphalt Shingle
Handicap Access Ground Level Main Floor
Parking Type Driveway, Garage
Total Parking Spaces 3
Building
Lot Description Family-Oriented Neighbourhood, Rectangular Lot
Building Description Cement Fibre,Frame Wood,Insulation All,Wood, Main Level Entry with Upper Level(s)
Faces West
Foundation Slab
Sewer Sewer To Lot
Water Municipal
Architectural Style Arts & Crafts
Structure Type Cement Fibre,Frame Wood,Insulation All,Wood
Others
Tax ID 029-135-460
Ownership Freehold
Acceptable Financing Purchaser To Finance
Listing Terms Purchaser To Finance
Pets Description Aquariums, Birds, Caged Mammals, Cats, Dogs
Read Less Info
Want to know what your home might be worth? Contact us for a FREE valuation!

Our team is ready to help you sell your home for the highest possible price ASAP
Bought with Pemberton Holmes - Cloverdale







