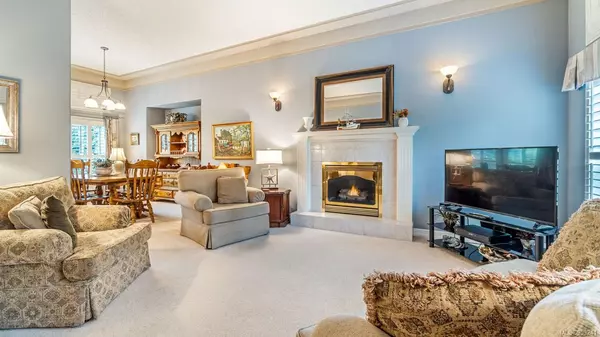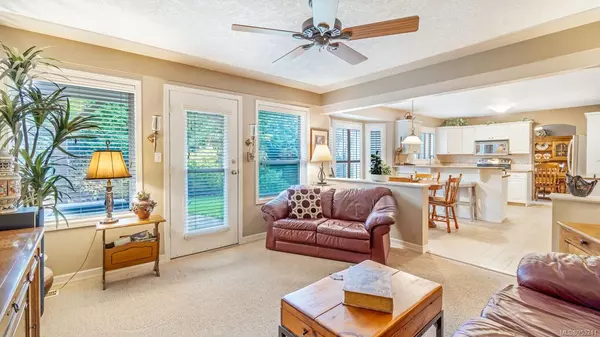$879,000
$918,000
4.2%For more information regarding the value of a property, please contact us for a free consultation.
3 Beds
3 Baths
2,102 SqFt
SOLD DATE : 03/22/2024
Key Details
Sold Price $879,000
Property Type Single Family Home
Sub Type Single Family Detached
Listing Status Sold
Purchase Type For Sale
Square Footage 2,102 sqft
Price per Sqft $418
MLS Listing ID 953241
Sold Date 03/22/24
Style Main Level Entry with Upper Level(s)
Bedrooms 3
Rental Info Unrestricted
Year Built 1993
Annual Tax Amount $5,545
Tax Year 2023
Lot Size 6,534 Sqft
Acres 0.15
Property Description
The Ultimate North Nanaimo Family Haven! An expansive and luminous 3 Bed/3 Bath 2-Storey Home on a meticulously landscaped .15-acre property with four majestic palm trees and enchanting natural gardens. Meticulously maintained, this captivating residence boasts a well-designed layout accommodating every family member. A skylight and strategically placed windows for natural light, complimented by thoughtful updates over time. The large patio looks onto a sunny backyard, and a balcony offers a distant ocean view. Elegant touches like arched doorways, decorative ceiling trim, and California shutters add understated sophistication. This residence caters to every family member's needs. Parents will appreciate the proximity to shopping/amenities. Kids will enjoy easy access to schools, parks and recreation. Everyone will cherish the private and fully-fenced yard. This is the quintessential home, meticulously crafted inside and out for your family's happiness. Visit our website for more info.
Location
Province BC
County Nanaimo, City Of
Area Na North Nanaimo
Zoning R1
Direction East
Rooms
Other Rooms Storage Shed
Basement Crawl Space
Kitchen 1
Interior
Interior Features Breakfast Nook, Ceiling Fan(s), Closet Organizer, Dining Room
Heating Forced Air
Cooling None
Flooring Carpet, Tile
Fireplaces Number 1
Fireplaces Type Gas, Insert
Equipment Central Vacuum, Security System
Fireplace 1
Window Features Blinds,Vinyl Frames
Appliance Dishwasher, F/S/W/D, Microwave, Oven/Range Electric, Range Hood
Laundry In House
Exterior
Exterior Feature Balcony/Deck, Balcony/Patio, Fencing: Full, Garden, Low Maintenance Yard, Sprinkler System
Garage Spaces 2.0
Utilities Available Cable To Lot, Compost, Electricity To Lot, Garbage, Natural Gas To Lot, Phone To Lot, Recycling
View Y/N 1
View Ocean
Roof Type Asphalt Shingle
Handicap Access Ground Level Main Floor
Parking Type Garage Double
Total Parking Spaces 4
Building
Lot Description Curb & Gutter, Easy Access, Landscaped, Marina Nearby, Near Golf Course, Quiet Area, Recreation Nearby, Serviced, Shopping Nearby, Sidewalk
Building Description Frame Wood,Insulation All,Stucco, Main Level Entry with Upper Level(s)
Faces East
Foundation Poured Concrete
Sewer Sewer Connected
Water Municipal
Architectural Style West Coast
Structure Type Frame Wood,Insulation All,Stucco
Others
Tax ID 017-749-417
Ownership Freehold
Pets Description Aquariums, Birds, Caged Mammals, Cats, Dogs
Read Less Info
Want to know what your home might be worth? Contact us for a FREE valuation!

Our team is ready to help you sell your home for the highest possible price ASAP
Bought with Pemberton Holmes - Cloverdale







