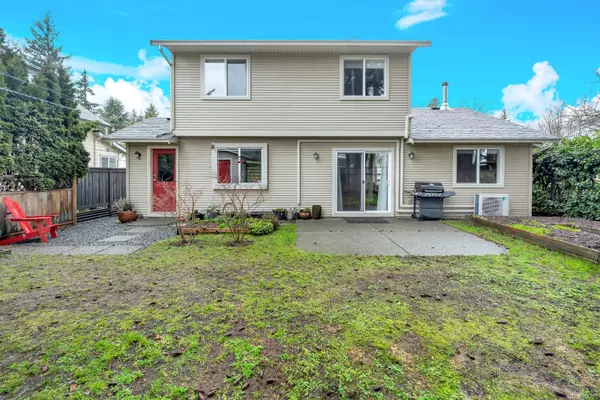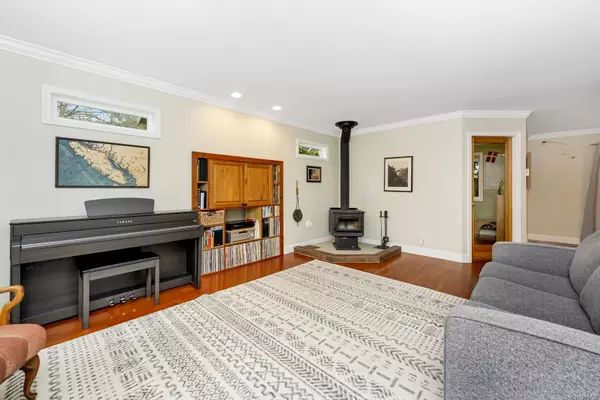$710,000
$725,000
2.1%For more information regarding the value of a property, please contact us for a free consultation.
3 Beds
2 Baths
1,614 SqFt
SOLD DATE : 03/22/2024
Key Details
Sold Price $710,000
Property Type Single Family Home
Sub Type Single Family Detached
Listing Status Sold
Purchase Type For Sale
Square Footage 1,614 sqft
Price per Sqft $439
MLS Listing ID 951737
Sold Date 03/22/24
Style Main Level Entry with Upper Level(s)
Bedrooms 3
Rental Info Unrestricted
Year Built 2002
Annual Tax Amount $4,402
Tax Year 2023
Lot Size 5,227 Sqft
Acres 0.12
Property Description
Charming, quality, custom-built home in a great location. With main living on the ground floor, this house feels like a home the minute you enter: fir floors, crown moldings, open concept kitchen & built-in cabinets in the den, you can tell thought and love went into the building of this home. Main floor den could be a fourth bedroom. Living room has an efficient wood stove for those cozy winter nights. In the summer, enjoy the 2 ductless heat pumps. Home has been well maintained, with new interior paint throughout, new kitchen cabinet faces, new blinds, and the garage is wired for an EV. Upstairs you find 3 spacious bedrooms and a 4pc cheater ensuite. Home is bright with natural light and special accent windows, a cute added touch. Outside, native wildflowers bloom throughout spring. A south-facing fenced backyard features raised beds, detached workshop and woodshed. All this, with RV parking, on a no-through road just minutes to town.
Location
Province BC
County Duncan, City Of
Area Du West Duncan
Zoning R1
Direction North
Rooms
Other Rooms Workshop
Basement Crawl Space
Kitchen 1
Interior
Heating Heat Pump
Cooling Air Conditioning
Flooring Mixed, Wood
Fireplaces Number 1
Fireplaces Type Wood Stove
Fireplace 1
Window Features Insulated Windows
Laundry In House
Exterior
Exterior Feature Fenced, Low Maintenance Yard
Garage Spaces 1.0
Roof Type Fibreglass Shingle
Handicap Access Ground Level Main Floor
Parking Type Garage, RV Access/Parking
Total Parking Spaces 2
Building
Lot Description Family-Oriented Neighbourhood, Landscaped, No Through Road, Southern Exposure
Building Description Insulation: Ceiling,Insulation: Walls,Vinyl Siding, Main Level Entry with Upper Level(s)
Faces North
Foundation Poured Concrete
Sewer Sewer Connected
Water Municipal
Structure Type Insulation: Ceiling,Insulation: Walls,Vinyl Siding
Others
Tax ID 024-788-830
Ownership Freehold
Pets Description Aquariums, Birds, Caged Mammals, Cats, Dogs
Read Less Info
Want to know what your home might be worth? Contact us for a FREE valuation!

Our team is ready to help you sell your home for the highest possible price ASAP
Bought with Pemberton Holmes Ltd. (Dun)







