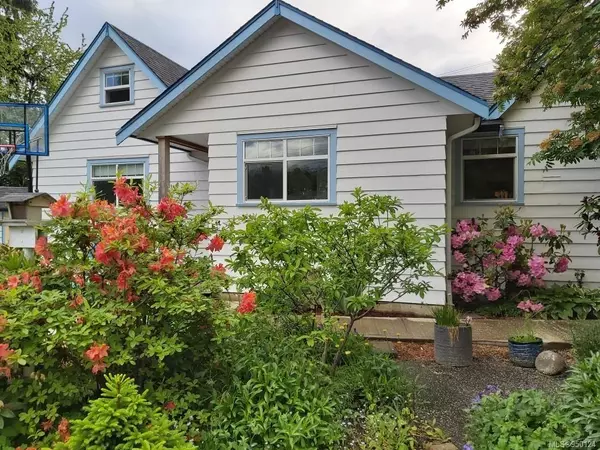$683,000
$689,000
0.9%For more information regarding the value of a property, please contact us for a free consultation.
3 Beds
2 Baths
1,271 SqFt
SOLD DATE : 03/22/2024
Key Details
Sold Price $683,000
Property Type Single Family Home
Sub Type Single Family Detached
Listing Status Sold
Purchase Type For Sale
Square Footage 1,271 sqft
Price per Sqft $537
MLS Listing ID 950124
Sold Date 03/22/24
Style Rancher
Bedrooms 3
Rental Info Unrestricted
Year Built 1944
Annual Tax Amount $4,979
Tax Year 2023
Lot Size 7,840 Sqft
Acres 0.18
Property Description
Lets Talk about location! It doesn’t get better than this! This bright renovated 3 bedroom gem is nestled in a central location walking distance to all kinds of amenities including downtown Courtenay shopping, groceries, restaurants, the Denman bakery yum! yum!, schools, walking trails, a hop skip and a jump to the Puntledge river...the best place to take a quick dip on those hot summer days! with a walk score of 79 the list goes on. This spacious plan boasts all New windows 2008/2016, a Heat Pump 2010, a remodeled kitchen 2016, an electrical upgrade 2016, addition of Primary bedroom/ensuite and 2nd bedroom all permitted and professionally done 2016, New hot water tank 2021, Wheelchair ramp for accessibility 2020, New flooring 2022, all New appliances 2020/2021, plumbing upgraded to pex. I mean what’s left to do other than move in and enjoy!! A must see before making your final decision! The only piece missing is your family! Quick Possession Possible!
Location
Province BC
County Courtenay, City Of
Area Cv Courtenay City
Zoning R.2
Direction East
Rooms
Other Rooms Storage Shed
Basement Crawl Space
Main Level Bedrooms 3
Kitchen 1
Interior
Interior Features Eating Area, French Doors, Storage, Vaulted Ceiling(s)
Heating Electric, Forced Air, Heat Pump
Cooling Air Conditioning
Flooring Laminate, Mixed, Tile
Window Features Blinds,Insulated Windows
Appliance Dishwasher, F/S/W/D
Laundry In House
Exterior
Exterior Feature Balcony/Deck, Garden, Wheelchair Access
Roof Type Asphalt Shingle
Handicap Access Accessible Entrance, Ground Level Main Floor, No Step Entrance, Primary Bedroom on Main, Wheelchair Friendly
Parking Type Driveway
Total Parking Spaces 2
Building
Lot Description Central Location, Corner, Easy Access, Recreation Nearby, Shopping Nearby, Southern Exposure
Building Description Frame Wood,Wood, Rancher
Faces East
Foundation Poured Concrete
Sewer Sewer Connected
Water Municipal
Architectural Style Character
Additional Building None
Structure Type Frame Wood,Wood
Others
Tax ID 001-014-293
Ownership Freehold
Pets Description Aquariums, Birds, Caged Mammals, Cats, Dogs
Read Less Info
Want to know what your home might be worth? Contact us for a FREE valuation!

Our team is ready to help you sell your home for the highest possible price ASAP
Bought with RE/MAX Ocean Pacific Realty (Crtny)







