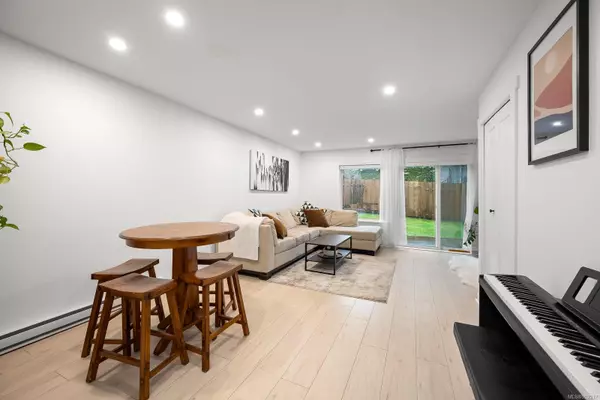$445,000
$449,900
1.1%For more information regarding the value of a property, please contact us for a free consultation.
2 Beds
2 Baths
923 SqFt
SOLD DATE : 03/25/2024
Key Details
Sold Price $445,000
Property Type Townhouse
Sub Type Row/Townhouse
Listing Status Sold
Purchase Type For Sale
Square Footage 923 sqft
Price per Sqft $482
Subdivision Alderwood Manor
MLS Listing ID 952217
Sold Date 03/25/24
Style Main Level Entry with Upper Level(s)
Bedrooms 2
HOA Fees $427/mo
Rental Info Unrestricted
Year Built 1993
Annual Tax Amount $1,873
Tax Year 2023
Property Description
Welcome to this stunning MOVE-IN READY home! Bright and fresh with many beautiful and modern updates! New paint and new flooring throughout. Enjoy the stylish kitchen with a new sink, countertop and cupboards as well as a newer dishwasher and stove. The spacious living and dining room combo features new contemporary pot lights. New baseboards and the new electric fireplace adds warmth and ambiance. Sliding doors lead to a backyard to relax in with lawn and a patio area. New bathroom vanity and new toilets. The bedrooms and closets shine with new doors. Covered parking from the attached carport. This pet-friendly complex allows 1 dog and 1 cat (see bylaws) and is cozy with only 20 units. Centrally located, near the new hospital, NI College, Queneesh Elementary, shops, transit. Steps to the great outdoors at Sandwick Park with its many trails. This truly delightful and well-maintained home is ready and quick possession is possible. Time to make this gem yours!
Location
Province BC
County Courtenay, City Of
Area Cv Courtenay East
Zoning R3
Direction Northwest
Rooms
Basement None
Kitchen 1
Interior
Interior Features Dining/Living Combo
Heating Baseboard, Electric
Cooling None
Flooring Basement Slab, Carpet, Linoleum, Mixed
Fireplaces Number 1
Fireplaces Type Electric
Fireplace 1
Appliance Dishwasher, F/S/W/D, Range Hood
Laundry In Unit
Exterior
Exterior Feature Balcony/Patio
Carport Spaces 1
Roof Type Asphalt Shingle
Handicap Access Ground Level Main Floor
Parking Type Carport, Guest
Total Parking Spaces 12
Building
Lot Description Central Location, Marina Nearby, Near Golf Course, Recreation Nearby, Shopping Nearby
Building Description Insulation: Ceiling,Insulation: Walls,Vinyl Siding, Main Level Entry with Upper Level(s)
Faces Northwest
Story 2
Foundation Slab
Sewer Sewer To Lot
Water Municipal
Structure Type Insulation: Ceiling,Insulation: Walls,Vinyl Siding
Others
HOA Fee Include Garbage Removal,Maintenance Structure,Property Management,Sewer,Water
Tax ID 018-411-070
Ownership Freehold/Strata
Acceptable Financing Must Be Paid Off
Listing Terms Must Be Paid Off
Pets Description Aquariums, Birds, Caged Mammals, Cats, Dogs, Number Limit
Read Less Info
Want to know what your home might be worth? Contact us for a FREE valuation!

Our team is ready to help you sell your home for the highest possible price ASAP
Bought with Royal LePage-Comox Valley (CV)







