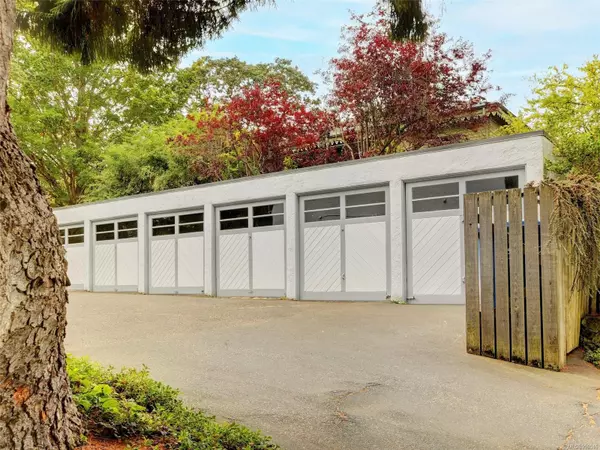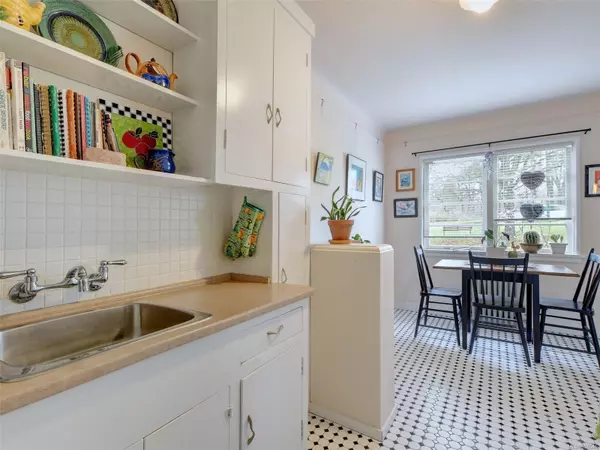$380,000
$399,000
4.8%For more information regarding the value of a property, please contact us for a free consultation.
1 Bed
1 Bath
673 SqFt
SOLD DATE : 03/25/2024
Key Details
Sold Price $380,000
Property Type Condo
Sub Type Condo Apartment
Listing Status Sold
Purchase Type For Sale
Square Footage 673 sqft
Price per Sqft $564
MLS Listing ID 950546
Sold Date 03/25/24
Style Condo
Bedrooms 1
HOA Fees $520/mo
Rental Info Some Rentals
Year Built 1941
Annual Tax Amount $20,842
Tax Year 2022
Lot Size 0.290 Acres
Acres 0.29
Property Description
Incredible chance to purchase a 1-bedroom, 1-bathroom apartment in the Athlone building, showcasing Victoria's beautiful Art Deco/Modern architecture. This suite receives plenty of natural light. Inside, you'll find stunning oak and fir floors, curved ceilings, spacious rooms, and peaceful views. Garry Oak meadows and historic Beacon Hill Park are nearby. The building itself boasts unique features such as curved exterior staircases, vintage lighting, and an entryway with stained and leaded glass windows, all meticulously maintained. Its superb location is just a few minutes away from Cook St. Village, downtown, the inner harbor, and Dallas Rd waterfront. The monthly fee covers heating, hot water, and taxes. This home is part of a partnership and requires partnership approval of the potential buyer. Garage space can be rented but currently there are none available. Note that all information provided is approximate and should be confirmed if necessary.
Location
Province BC
County Capital Regional District
Area Vi Downtown
Direction South
Rooms
Main Level Bedrooms 1
Kitchen 1
Interior
Interior Features Breakfast Nook, Eating Area, Storage
Heating Hot Water, Natural Gas
Cooling None
Flooring Wood
Appliance Oven/Range Gas, Refrigerator
Laundry Common Area
Exterior
Roof Type Other
Parking Type Driveway, Other
Building
Building Description Stucco, Condo
Faces South
Story 3
Foundation Poured Concrete
Sewer Sewer To Lot
Water Municipal
Architectural Style Art Deco
Structure Type Stucco
Others
Tax ID 005-967-791
Ownership Other
Pets Description Number Limit, Size Limit
Read Less Info
Want to know what your home might be worth? Contact us for a FREE valuation!

Our team is ready to help you sell your home for the highest possible price ASAP
Bought with Coldwell Banker Oceanside Real Estate







