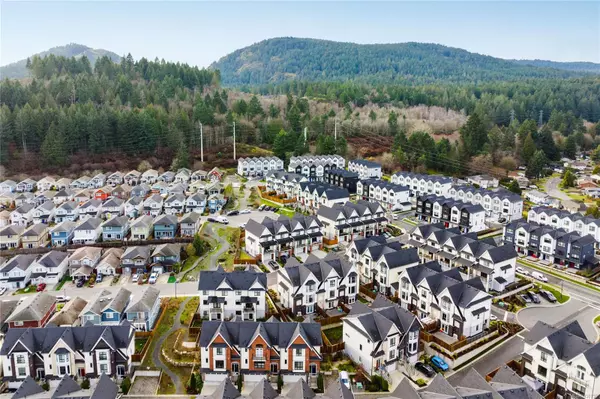$832,000
$849,900
2.1%For more information regarding the value of a property, please contact us for a free consultation.
3 Beds
4 Baths
1,724 SqFt
SOLD DATE : 03/25/2024
Key Details
Sold Price $832,000
Property Type Townhouse
Sub Type Row/Townhouse
Listing Status Sold
Purchase Type For Sale
Square Footage 1,724 sqft
Price per Sqft $482
MLS Listing ID 950759
Sold Date 03/25/24
Style Main Level Entry with Lower/Upper Lvl(s)
Bedrooms 3
HOA Fees $327/mo
Rental Info Some Rentals
Year Built 2018
Annual Tax Amount $3,378
Tax Year 2023
Property Description
OPEN HOUSE SAT Jan 27 1-3pm Discover boutique living at its finest, where sophistication meets exceptional location. This stylish end unit, featuring 3 bedrooms & 4 baths, offers access to all the modern necessities of life. Meticulously designed w/ a keen eye for detail & spectacular finishes, immerse yourself in the charm of designer color schemes, contemporary lighting, quartz countertops & engineered hardwood floors. This unique residence boasts a host of amenities, incl. a heat pump, gas range, gas BBQ connections, Kitchen Aid professional series stainless steel appliances, spacious garage & a cozy gas fireplace. Located near shops, restaurants, golf courses, rec centers & Langford Lake, this community has also WELCOMES three brand new schools. With its south-facing spacious backyard & covered patio, this home is perfect for entertaining. Experience the epitome of modern living in a residence that seamlessly blends luxury with practicality! All measurements are approximate
Location
Province BC
County Out Of Board
Area La Langford Lake
Zoning CD-1
Direction South
Rooms
Basement Finished, Full
Kitchen 1
Interior
Heating Electric, Heat Pump, Natural Gas
Cooling Central Air
Flooring Basement Slab, Mixed
Fireplaces Number 1
Fireplaces Type Gas
Fireplace 1
Laundry In Unit
Exterior
Exterior Feature Balcony/Patio, Low Maintenance Yard
Garage Spaces 2.0
Roof Type Asphalt Shingle
Parking Type Garage Double
Total Parking Spaces 4
Building
Lot Description Cul-de-sac, Easy Access, Family-Oriented Neighbourhood
Building Description Brick,Insulation: Ceiling,Insulation: Walls, Main Level Entry with Lower/Upper Lvl(s)
Faces South
Story 3
Foundation Poured Concrete
Sewer Sewer To Lot
Water Municipal
Structure Type Brick,Insulation: Ceiling,Insulation: Walls
Others
Tax ID 030-540-844
Ownership Freehold/Strata
Pets Description Aquariums, Birds, Caged Mammals, Cats, Dogs, Number Limit, Size Limit
Read Less Info
Want to know what your home might be worth? Contact us for a FREE valuation!

Our team is ready to help you sell your home for the highest possible price ASAP
Bought with Keller Williams Elite Realty







