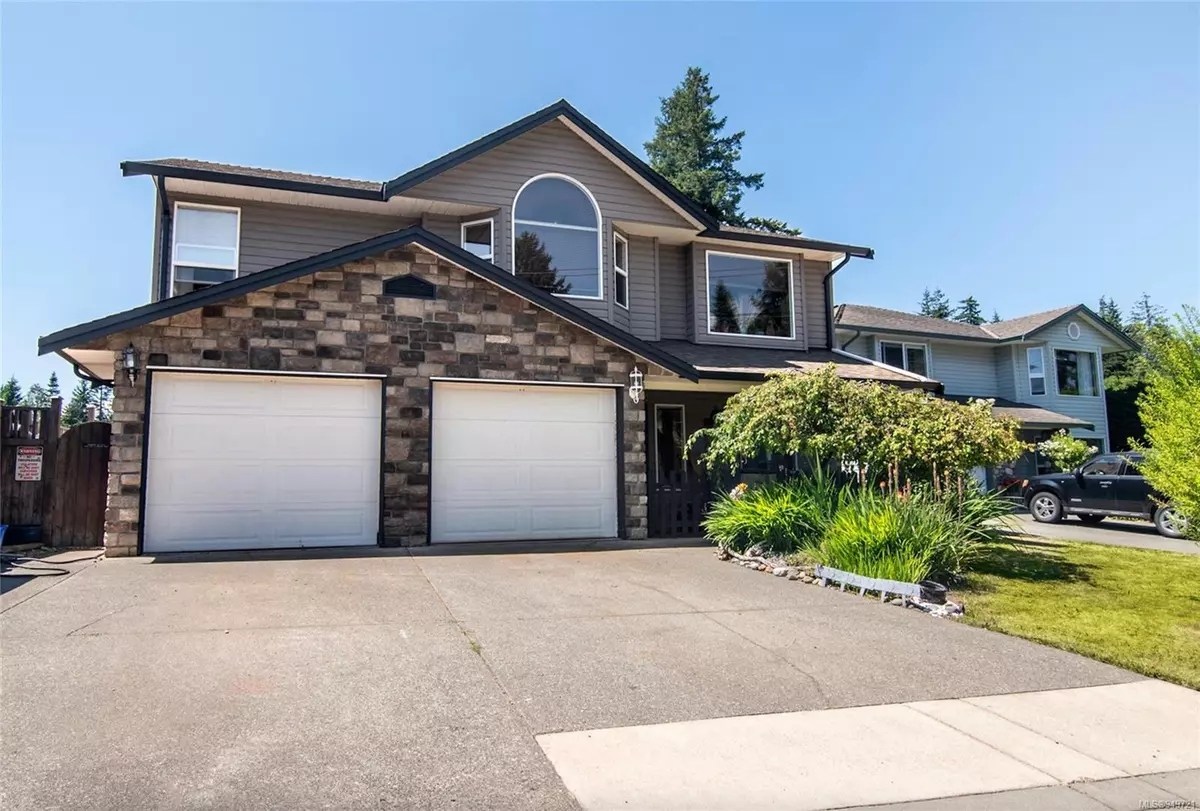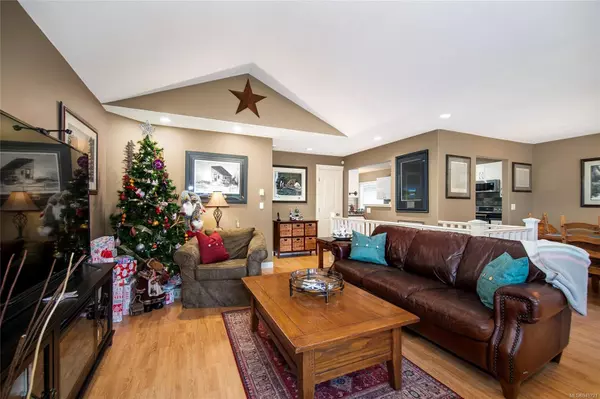$723,000
$717,000
0.8%For more information regarding the value of a property, please contact us for a free consultation.
5 Beds
3 Baths
2,067 SqFt
SOLD DATE : 03/25/2024
Key Details
Sold Price $723,000
Property Type Single Family Home
Sub Type Single Family Detached
Listing Status Sold
Purchase Type For Sale
Square Footage 2,067 sqft
Price per Sqft $349
MLS Listing ID 949721
Sold Date 03/25/24
Style Ground Level Entry With Main Up
Bedrooms 5
Rental Info Unrestricted
Year Built 2006
Annual Tax Amount $4,892
Tax Year 2022
Lot Size 5,227 Sqft
Acres 0.12
Property Description
This Willow Point 5-bedroom family home just WON the BC Hydro Clean Energy Champion and was featured in their
commercial! New heat pump and hot water heat pump (wow)! This home now uses approximately only 45% of its original energy. Excellent savings! Desirable Willow Point location, close to the beach, sea walk, trails, and parks, this 5 bedroom/3 bath family home affords space and functionality for the whole family. Updated kitchen with a custom tile backsplash, eating nook, loads of storage and counter space. The living room offers beautiful vaulted ceilings and is open to the dining room, with large windows that flood the space with natural light. The primary bedroom offers a large closet and full ensuite. A cozy family room on the lower level, two more bedrooms, a laundry room and a full bathroom. Other great features include a double garage and a fully fenced yard with over $30,000 in landscaping. Spectacular!
Sunny upper deck with sun all afternoon and into the evening.
Location
Province BC
County Campbell River, City Of
Area Cr Willow Point
Direction East
Rooms
Basement None
Main Level Bedrooms 2
Kitchen 1
Interior
Interior Features Breakfast Nook, Dining/Living Combo
Heating Heat Pump
Cooling Wall Unit(s)
Flooring Carpet, Cork, Laminate, Mixed
Window Features Insulated Windows,Screens
Appliance Dishwasher, F/S/W/D, Range Hood
Laundry In House
Exterior
Exterior Feature Balcony, Fenced, Fencing: Full, Garden
Garage Spaces 2.0
Utilities Available Cable To Lot, Electricity To Lot, Garbage
View Y/N 1
View Other
Roof Type Asphalt Shingle
Parking Type Driveway, Garage Double
Total Parking Spaces 4
Building
Lot Description Family-Oriented Neighbourhood, Landscaped, Level, Marina Nearby, Recreation Nearby, Rectangular Lot, Rural Setting, Shopping Nearby
Building Description Frame Wood,Insulation All,Stone,Vinyl Siding, Ground Level Entry With Main Up
Faces East
Foundation Slab
Sewer Sewer Connected
Water Municipal
Structure Type Frame Wood,Insulation All,Stone,Vinyl Siding
Others
Ownership Freehold
Pets Description Aquariums, Birds, Caged Mammals, Cats, Dogs
Read Less Info
Want to know what your home might be worth? Contact us for a FREE valuation!

Our team is ready to help you sell your home for the highest possible price ASAP
Bought with RE/MAX Check Realty







