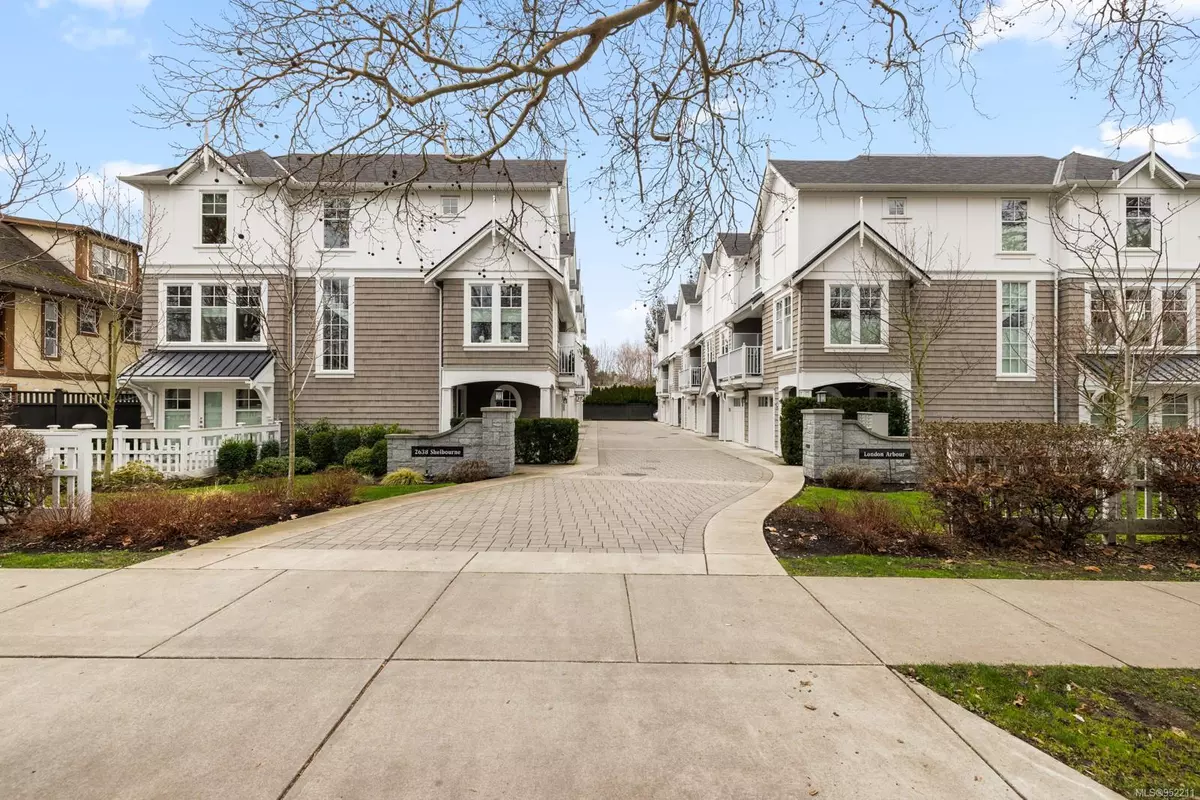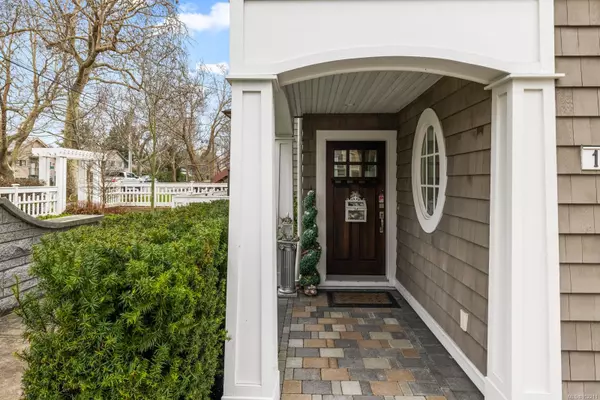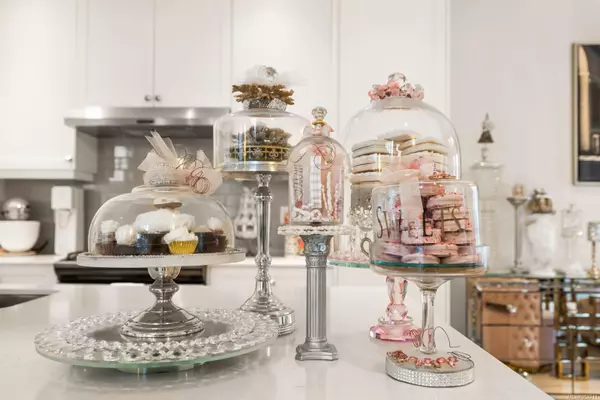$1,130,000
$1,159,000
2.5%For more information regarding the value of a property, please contact us for a free consultation.
4 Beds
4 Baths
1,789 SqFt
SOLD DATE : 03/25/2024
Key Details
Sold Price $1,130,000
Property Type Townhouse
Sub Type Row/Townhouse
Listing Status Sold
Purchase Type For Sale
Square Footage 1,789 sqft
Price per Sqft $631
MLS Listing ID 952211
Sold Date 03/25/24
Style Ground Level Entry With Main Up
Bedrooms 4
HOA Fees $541/mo
Rental Info Unrestricted
Year Built 2016
Annual Tax Amount $5,399
Tax Year 2023
Lot Size 1,306 Sqft
Acres 0.03
Property Description
Welcome to London Arbour, a sophisticated & timeless townhome built by award-winning Abstract Development. This 3 bed, 4 bath exceptional property enjoys a tree-lined street, located 5 mins to Downtown. Enjoy living within walking distance to all levels of public & private schools, several villages full of shops & amenities, Royal Jubilee Hospital, Hillside Mall, and to UVIC & Camosun College. This bright & contemporary townhome features 3 bedrooms & 4 bathrooms PLUS a bonus room (complete w/ ensuite) + separate entrance giving flexibility for a 4th Bedroom, Rec Room, or additional accommodation for a student rental. The spacious open-concept floor plan incl. 9ft ceilings, large custom island, quartz counters, stainless steel appliances, heated ensuite floor, elegant design & finishes throughout. The gated garden patio is ideal for outdoor living & pets. The heated garage & full height crawl space ensure ample storage to cap off a maintenance-free lifestyle w/effortless location.
Location
Province BC
County Capital Regional District
Area Vi Oaklands
Direction Northeast
Rooms
Basement Crawl Space, Full, Walk-Out Access, Other
Kitchen 1
Interior
Interior Features Breakfast Nook, Dining/Living Combo, Eating Area, Soaker Tub, Storage
Heating Baseboard, Electric, Natural Gas, Radiant Floor
Cooling None
Flooring Carpet, Laminate, Tile
Fireplaces Number 1
Fireplaces Type Electric, Living Room
Equipment Electric Garage Door Opener
Fireplace 1
Window Features Blinds,Insulated Windows,Screens,Window Coverings
Appliance Dishwasher, Dryer, F/S/W/D, Garburator, Oven/Range Gas, Range Hood
Laundry In House
Exterior
Exterior Feature Balcony/Patio, Fencing: Partial, Sprinkler System
Garage Spaces 1.0
Utilities Available Natural Gas To Lot
Roof Type Asphalt Shingle
Handicap Access Ground Level Main Floor, No Step Entrance
Parking Type Garage, Guest
Total Parking Spaces 5
Building
Lot Description Rectangular Lot
Building Description Frame Wood,Shingle-Wood, Ground Level Entry With Main Up
Faces Northeast
Story 3
Foundation Poured Concrete
Sewer Sewer To Lot
Water Municipal
Architectural Style Arts & Crafts, Character
Structure Type Frame Wood,Shingle-Wood
Others
HOA Fee Include Assisted Living,Garbage Removal,Insurance,Maintenance Grounds,Maintenance Structure,Property Management
Tax ID 029-942-586
Ownership Freehold/Strata
Pets Description Aquariums, Birds, Cats, Dogs, Number Limit, Size Limit
Read Less Info
Want to know what your home might be worth? Contact us for a FREE valuation!

Our team is ready to help you sell your home for the highest possible price ASAP
Bought with Homelife Benchmark Realty (Langley) Corp.







