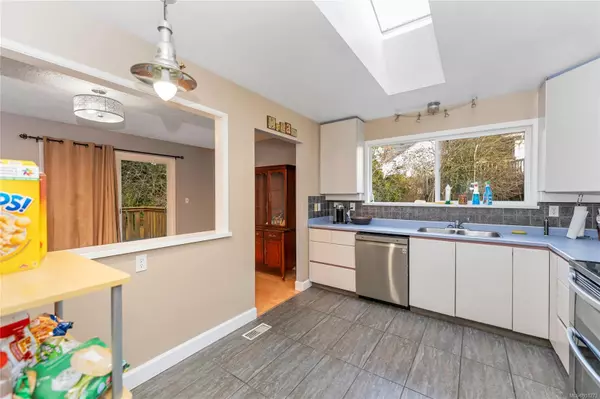$935,000
$959,900
2.6%For more information regarding the value of a property, please contact us for a free consultation.
4 Beds
3 Baths
1,955 SqFt
SOLD DATE : 03/25/2024
Key Details
Sold Price $935,000
Property Type Single Family Home
Sub Type Single Family Detached
Listing Status Sold
Purchase Type For Sale
Square Footage 1,955 sqft
Price per Sqft $478
MLS Listing ID 951273
Sold Date 03/25/24
Style Main Level Entry with Upper Level(s)
Bedrooms 4
Rental Info Unrestricted
Year Built 1977
Annual Tax Amount $4,139
Tax Year 2024
Lot Size 6,098 Sqft
Acres 0.14
Property Description
*Deal collapsed, now available!* Don't miss this affordable 4 bedroom, 3 bathroom family home in popular Saanich East, conveniently located on a quiet, dead end street. With a 4 bedroom, 1.5 bathroom main; as well as a cute, above ground bachelor suite (can be reverted back to a one bedroom suite), this is a great investment in today's market. You will love the renovated kitchen, cozy wood fireplace in living room, and large front deck and back deck with views for days. New paint and flooring so you don't have to. One car garage, 12 zone irrigation system, flexible possession, and long term tenant wanting to stay... as well as stellar location close to a bunch of shopping, post office, liquor store and high school. Priced to sell. Book your private viewing before it's sold.
Location
Province BC
County Capital Regional District
Area Se Quadra
Direction Northeast
Rooms
Basement Finished, Full, Walk-Out Access, With Windows
Main Level Bedrooms 3
Kitchen 2
Interior
Heating Electric, Forced Air, Wood
Cooling None
Flooring Hardwood, Laminate
Fireplaces Number 1
Fireplaces Type Living Room, Wood Burning
Fireplace 1
Appliance Dishwasher, F/S/W/D
Laundry In House
Exterior
Exterior Feature Balcony/Deck, Fencing: Partial, Sprinkler System
Garage Spaces 1.0
View Y/N 1
View City
Roof Type Asphalt Shingle
Parking Type Attached, Driveway, Garage, On Street, RV Access/Parking
Total Parking Spaces 5
Building
Lot Description Cul-de-sac, Irrigation Sprinkler(s), No Through Road, Quiet Area, Recreation Nearby, Shopping Nearby, Southern Exposure
Building Description Cement Fibre,Frame Wood,Glass,Insulation All,Stucco, Main Level Entry with Upper Level(s)
Faces Northeast
Foundation Poured Concrete
Sewer Sewer Connected
Water Municipal
Additional Building Exists
Structure Type Cement Fibre,Frame Wood,Glass,Insulation All,Stucco
Others
Tax ID 003-877-311
Ownership Freehold
Pets Description Aquariums, Birds, Caged Mammals, Cats, Dogs
Read Less Info
Want to know what your home might be worth? Contact us for a FREE valuation!

Our team is ready to help you sell your home for the highest possible price ASAP
Bought with RE/MAX Camosun







