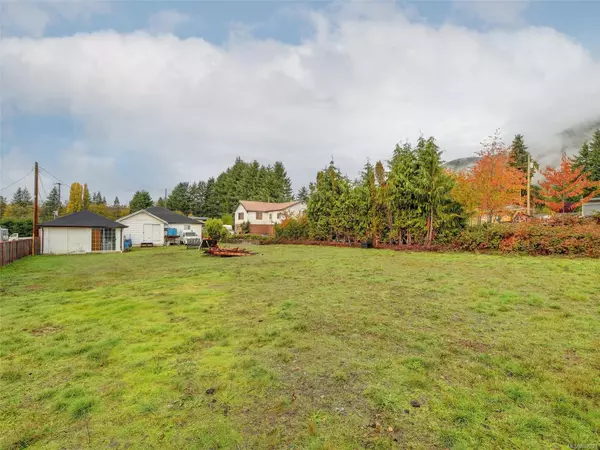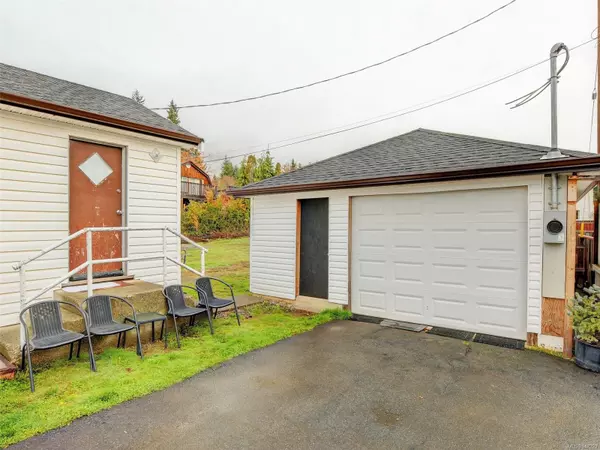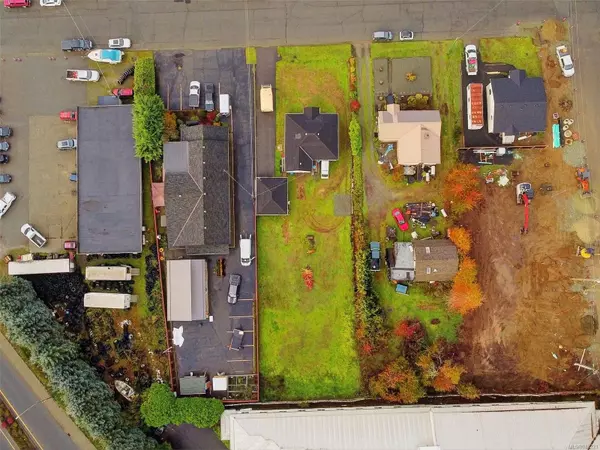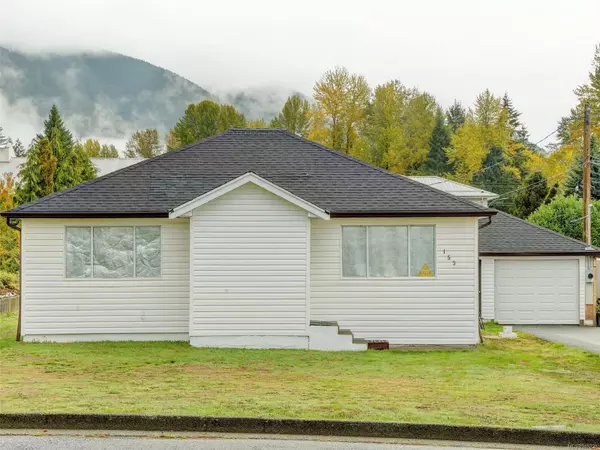$469,900
$469,900
For more information regarding the value of a property, please contact us for a free consultation.
2 Beds
1 Bath
1,063 SqFt
SOLD DATE : 03/26/2024
Key Details
Sold Price $469,900
Property Type Single Family Home
Sub Type Single Family Detached
Listing Status Sold
Purchase Type For Sale
Square Footage 1,063 sqft
Price per Sqft $442
MLS Listing ID 948221
Sold Date 03/26/24
Style Rancher
Bedrooms 2
Rental Info Unrestricted
Year Built 1951
Annual Tax Amount $2,592
Tax Year 2020
Lot Size 0.340 Acres
Acres 0.34
Property Description
Located in the community of Lake Cowichan on a .335 acre lot. Currently zoned R-3 multi-family allowing for secondary garden suites or secondary suite, duplex or multi-family configurations. The neighbor 2 doors over has created a small lot sub-division on a property the same size further suggesting potential for increased density. Built in 1951 this home still presents with the warmth of the original fir floors and coved ceilings, has electric baseboard heat and separate double width garage. An excellent starter home with upside for those willing to roll up their sleaves. An excellent opportunity with development potential.
Location
Province BC
County Lake Cowichan, Town Of
Area Du Lake Cowichan
Zoning R-3
Direction West
Rooms
Basement Not Full Height, Partial, Walk-Out Access
Main Level Bedrooms 2
Kitchen 1
Interior
Interior Features Ceiling Fan(s), Eating Area, Storage
Heating Baseboard, Electric
Cooling None
Flooring Vinyl, Wood
Window Features Aluminum Frames,Insulated Windows
Appliance F/S/W/D
Laundry In House
Exterior
Exterior Feature Fencing: Partial
Garage Spaces 2.0
Utilities Available Cable To Lot, Electricity To Lot, Garbage, Phone Available, Recycling
View Y/N 1
View Mountain(s)
Roof Type Fibreglass Shingle
Handicap Access Primary Bedroom on Main, Wheelchair Friendly
Parking Type Detached, Garage Double
Total Parking Spaces 5
Building
Lot Description Central Location, Cleared, Easy Access, Family-Oriented Neighbourhood, Level, Marina Nearby, Quiet Area, Recreation Nearby, Rectangular Lot, Shopping Nearby, Southern Exposure
Building Description Insulation: Ceiling,Insulation: Walls,Vinyl Siding, Rancher
Faces West
Foundation Poured Concrete
Sewer Sewer Connected
Water Municipal
Architectural Style Character
Additional Building Potential
Structure Type Insulation: Ceiling,Insulation: Walls,Vinyl Siding
Others
Restrictions Other
Tax ID 005-641-853
Ownership Freehold
Pets Description Aquariums, Birds, Caged Mammals, Cats, Dogs
Read Less Info
Want to know what your home might be worth? Contact us for a FREE valuation!

Our team is ready to help you sell your home for the highest possible price ASAP
Bought with Coldwell Banker Oceanside Real Estate







