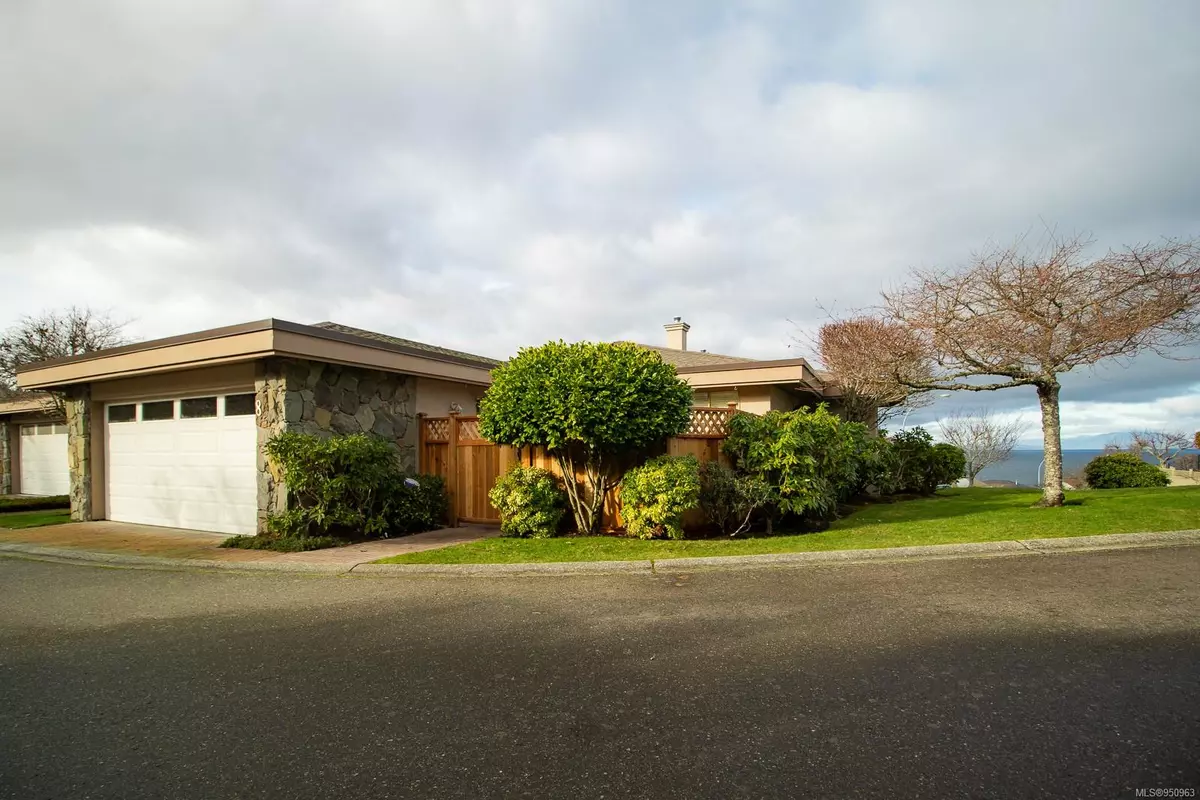$759,000
$768,000
1.2%For more information regarding the value of a property, please contact us for a free consultation.
2 Beds
2 Baths
1,641 SqFt
SOLD DATE : 03/26/2024
Key Details
Sold Price $759,000
Property Type Townhouse
Sub Type Row/Townhouse
Listing Status Sold
Purchase Type For Sale
Square Footage 1,641 sqft
Price per Sqft $462
MLS Listing ID 950963
Sold Date 03/26/24
Style Rancher
Bedrooms 2
HOA Fees $384/mo
Rental Info Some Rentals
Year Built 1992
Annual Tax Amount $3,636
Tax Year 2023
Lot Size 1,742 Sqft
Acres 0.04
Property Description
Step inside from your private front patio into a welcoming entrance featuring tile flooring and an overhead skylight. At the heart of the home, all on hardwood floors, you'll find the living room/dining area. This combined space is graced with a tray ceiling and expansive windows, framing beautiful views of ocean and mountain vistas. The kitchen welcomes you with its functionality and convenient bar stool seating, opening directly into the family room, creating an inviting space for entertaining. Adding to the home's ambiance is the double-sided fireplace, which seamlessly connects the living room and family room. Just beyond, step outside onto the deck — an idyllic spot for your morning coffee. Additionally, this home includes two bedrooms and two 4pc bathrooms, with the ensuite off the primary bedroom. This home combines functionality with scenic views, making it an ideal choice for those seeking a serene island lifestyle.
Location
Province BC
County Nanaimo, City Of
Area Na North Nanaimo
Direction Southwest
Rooms
Basement Crawl Space
Main Level Bedrooms 2
Kitchen 1
Interior
Interior Features Breakfast Nook, Closet Organizer, Dining/Living Combo, Eating Area, Soaker Tub
Heating Forced Air, Natural Gas
Cooling None
Flooring Hardwood, Tile
Fireplaces Number 1
Fireplaces Type Gas, Living Room
Fireplace 1
Window Features Skylight(s),Vinyl Frames
Appliance F/S/W/D
Laundry In Unit
Exterior
Exterior Feature Balcony/Deck, Balcony/Patio, Fenced, Low Maintenance Yard
Garage Spaces 2.0
View Y/N 1
View Mountain(s), Ocean
Roof Type Asphalt Shingle
Handicap Access Accessible Entrance, Ground Level Main Floor, No Step Entrance, Primary Bedroom on Main, Wheelchair Friendly
Parking Type Garage Double
Total Parking Spaces 2
Building
Lot Description Central Location, Easy Access, Gated Community, Landscaped, Quiet Area, Recreation Nearby, Shopping Nearby
Building Description Frame Wood,Insulation: Partial,Insulation: Walls,Stucco, Rancher
Faces Southwest
Story 1
Foundation Poured Concrete
Sewer Sewer Connected
Water Municipal
Structure Type Frame Wood,Insulation: Partial,Insulation: Walls,Stucco
Others
Tax ID 017-964-431
Ownership Freehold/Strata
Pets Description Aquariums, Birds, Caged Mammals, Cats, Dogs, Number Limit
Read Less Info
Want to know what your home might be worth? Contact us for a FREE valuation!

Our team is ready to help you sell your home for the highest possible price ASAP
Bought with RE/MAX of Nanaimo







