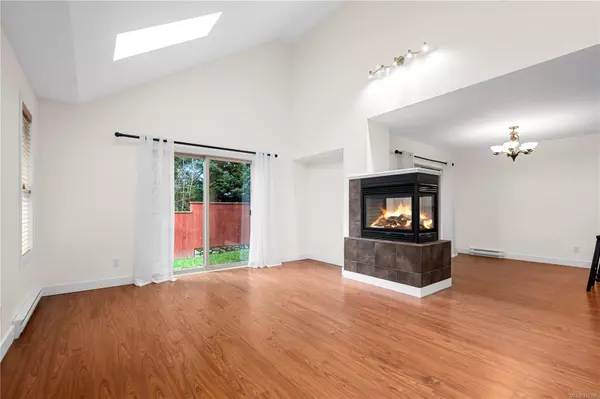$759,000
$759,000
For more information regarding the value of a property, please contact us for a free consultation.
4 Beds
3 Baths
1,537 SqFt
SOLD DATE : 03/26/2024
Key Details
Sold Price $759,000
Property Type Townhouse
Sub Type Row/Townhouse
Listing Status Sold
Purchase Type For Sale
Square Footage 1,537 sqft
Price per Sqft $493
MLS Listing ID 950180
Sold Date 03/26/24
Style Main Level Entry with Upper Level(s)
Bedrooms 4
HOA Fees $380/mo
Rental Info Unrestricted
Year Built 2008
Annual Tax Amount $2,968
Tax Year 2023
Property Description
AWESOME, spacious 4 bed/3 bath townhome located on a private culdesac in desirable Creekside Village! This duplex-style, family-friendly home is well-designed and has a spacious open floor plan w/vaulted ceilings & bright skylights! Features incl; spacious kitchen w/new modern tile backsplash, bar top counters, living rm & and eating area, handy office or 4th bedrm, 2 pc powder rm & laundry/mud rm. Enjoy the stylish double sided, cozy gas f/p centered in the LR/DR for efficient heat throughout. Sliding glass doors lead to the patio w/grass yard access ideal for summer BBQs & outdoor living. Master bed upstairs w/ensuite & 2 additional bedrms & main bath. Garage storage & parking! Located on a small, safe cul-de-sac at the end of a quiet street w/newly built park nearby. BONUS: New fresh paint and carpets throughout & Dogs & Cats allowed. Westshore Town Centre, Belmont Market, schools, and walking trails a stroll away. A great area to enjoy and call home!
Location
Province BC
County Capital Regional District
Area La Walfred
Direction East
Rooms
Basement None
Main Level Bedrooms 1
Kitchen 1
Interior
Interior Features Eating Area, Vaulted Ceiling(s)
Heating Baseboard, Electric, Natural Gas
Cooling None
Flooring Carpet, Laminate
Fireplaces Number 1
Fireplaces Type Electric, Family Room, Gas
Equipment Central Vacuum Roughed-In
Fireplace 1
Appliance Dishwasher, F/S/W/D, Microwave, Oven/Range Gas
Laundry In Unit
Exterior
Exterior Feature Balcony/Patio, Garden
Garage Spaces 1.0
Roof Type Asphalt Shingle
Handicap Access Ground Level Main Floor, No Step Entrance
Parking Type Attached, Driveway, Garage
Total Parking Spaces 2
Building
Lot Description Cul-de-sac, Landscaped, Private
Building Description Frame Wood, Main Level Entry with Upper Level(s)
Faces East
Story 2
Foundation Poured Concrete
Sewer Sewer Connected
Water Municipal
Architectural Style West Coast
Structure Type Frame Wood
Others
HOA Fee Include Insurance,Maintenance Grounds,Property Management
Tax ID 027-463-508
Ownership Freehold/Strata
Pets Description Aquariums, Birds, Caged Mammals, Cats, Dogs, Number Limit
Read Less Info
Want to know what your home might be worth? Contact us for a FREE valuation!

Our team is ready to help you sell your home for the highest possible price ASAP
Bought with RE/MAX Camosun







