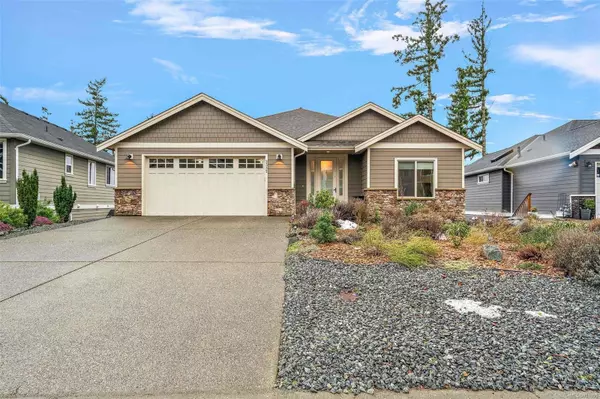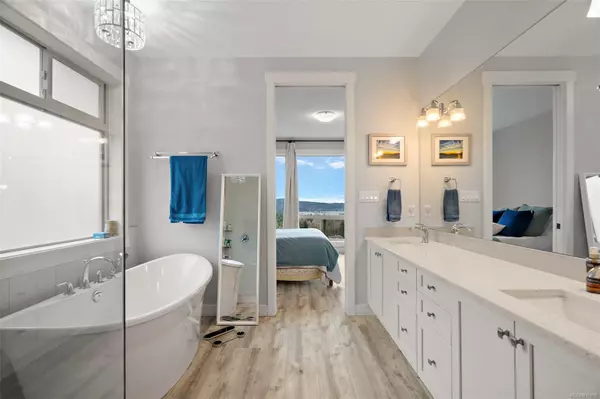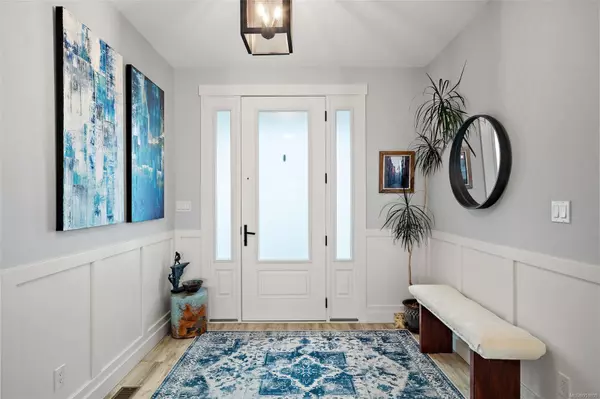$1,330,000
$1,350,000
1.5%For more information regarding the value of a property, please contact us for a free consultation.
4 Beds
3 Baths
2,796 SqFt
SOLD DATE : 03/26/2024
Key Details
Sold Price $1,330,000
Property Type Single Family Home
Sub Type Single Family Detached
Listing Status Sold
Purchase Type For Sale
Square Footage 2,796 sqft
Price per Sqft $475
MLS Listing ID 951805
Sold Date 03/26/24
Style Main Level Entry with Lower Level(s)
Bedrooms 4
Rental Info Unrestricted
Year Built 2018
Annual Tax Amount $5,820
Tax Year 2023
Lot Size 9,147 Sqft
Acres 0.21
Property Description
Come for the property, stay for the views! This four-bed, three-bath contemporary home in Sooke stands part way up Broom Hill, near forested walking and biking trails. The house provides ample living space with incredible mountain and ocean views throughout. Every room exudes elegance. The primary bedroom features a walk-in closet and luxurious five-piece bathroom. The designer kitchen looks out to a calming scene, where nearby hills, East Sooke Park, and the Olympic Mountains meet the shore. For a closer look at the stunning landscape, step out onto your main-floor balcony. It faces southeast for maximum year-round enjoyment. Or, take shelter under your covered patio for cozy outdoor time when the rains fall. Even with the wilderness as a close neighbour, the location is highly convenient. All the services, dining, and entertainment of downtown Sooke are just five minutes away. Come take a tour of this destination home in the sought-after Stone Ridge Estates!
Location
Province BC
County Capital Regional District
Area Sk Broomhill
Direction South
Rooms
Basement Finished
Main Level Bedrooms 2
Kitchen 1
Interior
Heating Baseboard, Electric, Forced Air, Natural Gas
Cooling None
Flooring Linoleum
Fireplaces Number 1
Fireplaces Type Gas
Fireplace 1
Laundry In House
Exterior
Exterior Feature Balcony/Deck, Fencing: Full, Garden, Low Maintenance Yard
Garage Spaces 2.0
View Y/N 1
View Mountain(s), Ocean
Roof Type Fibreglass Shingle
Handicap Access Accessible Entrance, Ground Level Main Floor, Primary Bedroom on Main
Parking Type Attached, Driveway, Garage Double
Total Parking Spaces 4
Building
Lot Description Adult-Oriented Neighbourhood, Family-Oriented Neighbourhood, Irregular Lot, Landscaped, Marina Nearby, Near Golf Course, Quiet Area, Recreation Nearby, Serviced, Shopping Nearby, Sidewalk, Sloping, Southern Exposure
Building Description Cement Fibre, Main Level Entry with Lower Level(s)
Faces South
Foundation Poured Concrete
Sewer Sewer Connected
Water Municipal
Architectural Style Arts & Crafts
Structure Type Cement Fibre
Others
Tax ID 028-718-607
Ownership Freehold
Pets Description Aquariums, Birds, Caged Mammals, Cats, Dogs
Read Less Info
Want to know what your home might be worth? Contact us for a FREE valuation!

Our team is ready to help you sell your home for the highest possible price ASAP
Bought with JKS Realty & Property Management







