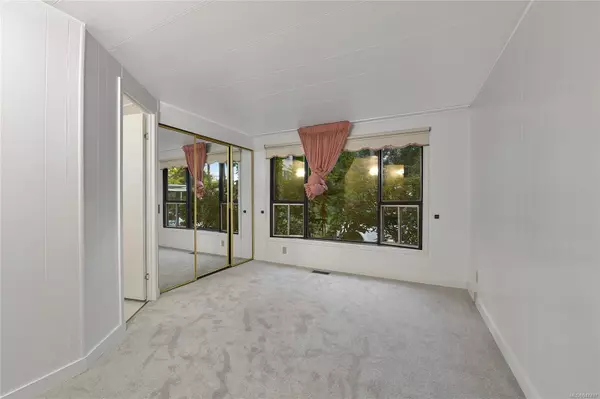$190,000
$209,900
9.5%For more information regarding the value of a property, please contact us for a free consultation.
3 Beds
2 Baths
983 SqFt
SOLD DATE : 03/26/2024
Key Details
Sold Price $190,000
Property Type Manufactured Home
Sub Type Manufactured Home
Listing Status Sold
Purchase Type For Sale
Square Footage 983 sqft
Price per Sqft $193
MLS Listing ID 947497
Sold Date 03/26/24
Style Rancher
Bedrooms 3
HOA Fees $800/mo
Rental Info Unrestricted
Year Built 1979
Annual Tax Amount $725
Tax Year 2023
Lot Size 3,049 Sqft
Acres 0.07
Property Description
Experience affordable living in the scenic Woodland Park, situated at the far end of Hockley Ave, offering convenient access to all the amenities the Westshore has to offer. Just a short stroll from the bus stop, Westshore Centre, and Goldstream Ave, this peaceful and park-like property is designed for those aged 55 and above.This end-unit location ensures complete privacy and boasts a delightful sunny deck and yard. Inside, you'll find a well-thought-out layout with three generously sized bedrooms, a convenient 2-piece ensuite bathroom and a spacious living room. Additionally, there's a full-size bathroom with a walk-in shower, washer and dryer, and a bright, full-sized kitchen with an adjacent eating area. Woodland Park is a family-owned and operated community, and this manufactured home has been meticulously maintained and is ready for you to move in and make it your own.
Location
Province BC
County Capital Regional District
Area La Langford Proper
Direction Northwest
Rooms
Basement Crawl Space
Main Level Bedrooms 3
Kitchen 1
Interior
Interior Features Eating Area
Heating Forced Air, Oil
Cooling None
Window Features Blinds
Appliance F/S/W/D
Laundry In Unit
Exterior
Carport Spaces 1
Amenities Available Private Drive/Road
Roof Type Asphalt Torch On
Handicap Access Ground Level Main Floor, Primary Bedroom on Main
Parking Type Attached, Carport, Driveway
Total Parking Spaces 1
Building
Lot Description Cul-de-sac, Private, Rectangular Lot
Building Description Vinyl Siding, Rancher
Faces Northwest
Foundation Other
Sewer Sewer To Lot
Water Municipal
Structure Type Vinyl Siding
Others
Ownership See Supplements
Pets Description None
Read Less Info
Want to know what your home might be worth? Contact us for a FREE valuation!

Our team is ready to help you sell your home for the highest possible price ASAP
Bought with RE/MAX Camosun







