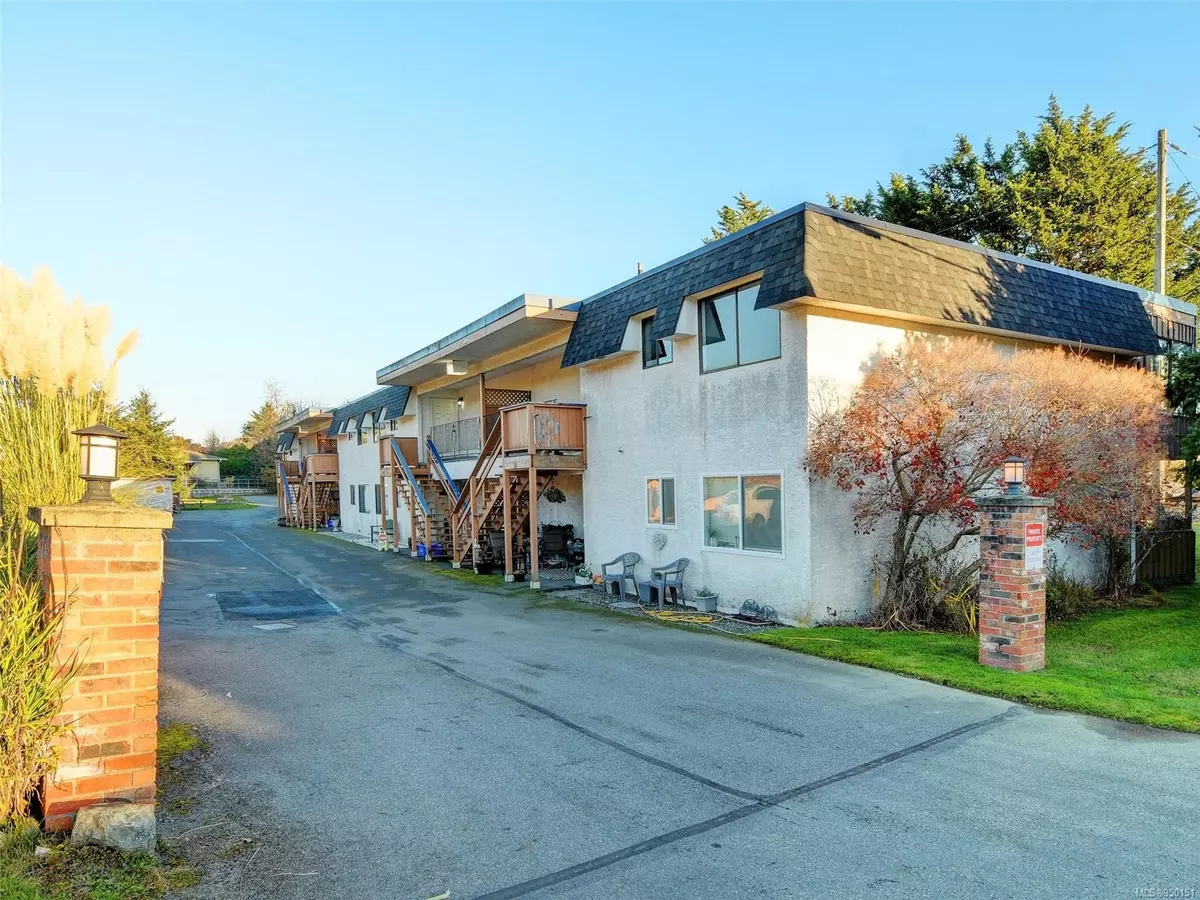$373,500
$387,400
3.6%For more information regarding the value of a property, please contact us for a free consultation.
2 Beds
1 Bath
1,274 SqFt
SOLD DATE : 03/26/2024
Key Details
Sold Price $373,500
Property Type Condo
Sub Type Condo Apartment
Listing Status Sold
Purchase Type For Sale
Square Footage 1,274 sqft
Price per Sqft $293
Subdivision Gatewood Villa
MLS Listing ID 950151
Sold Date 03/26/24
Style Condo
Bedrooms 2
HOA Fees $275/mo
Rental Info Unrestricted
Year Built 1975
Annual Tax Amount $1,919
Tax Year 2023
Lot Size 1,306 Sqft
Acres 0.03
Property Description
Fantastic opportunity to get into the market or downsize! Situated on a no-through street in the heart of Sooke this corner, ground level condo is in small, family & pet friendly complex. Open floor plan makes great use of the space & flows really well. Kitchen has stainless steel appliances, & new granite counters. Open living dining area, all with easy care wood & tile floors. What was a balcony, has been walled in to create a bright den, which is ideal for a home office, workout space or kid’s play area. Outside you’ll find a ground level back patio looking over common green space. Perfect for summer BBQs. Current owners have done lots of updating, including new higher end faucets, blinds, electrical upgrades, all new baseboards & new lighting. There’s in suite laundry too, & separate storage space. Close to walking trails, parks, ocean & downtown Sooke. Call today to view! Quick possession possible!
Location
Province BC
County Capital Regional District
Area Sk Sooke Vill Core
Direction Northwest
Rooms
Other Rooms Storage Shed
Basement None
Main Level Bedrooms 2
Kitchen 1
Interior
Interior Features Dining Room, Dining/Living Combo, Eating Area, Storage
Heating Baseboard, Electric
Cooling None
Flooring Carpet, Tile, Wood
Fireplaces Number 1
Fireplaces Type Electric, Living Room
Fireplace 1
Window Features Blinds
Appliance F/S/W/D
Laundry In Unit
Exterior
Exterior Feature Balcony/Patio
Utilities Available Cable To Lot, Electricity To Lot, Garbage, Phone To Lot, Recycling
Amenities Available Bike Storage, Common Area, Storage Unit
Roof Type Asphalt Shingle,Asphalt Torch On
Handicap Access Accessible Entrance, Ground Level Main Floor, No Step Entrance, Primary Bedroom on Main
Parking Type Additional, Guest, On Street
Total Parking Spaces 2
Building
Lot Description Central Location, Corner, Cul-de-sac, Easy Access, Level, No Through Road, Serviced, Shopping Nearby
Building Description Frame Wood,Stucco,Wood, Condo
Faces Northwest
Story 2
Foundation Slab
Sewer Sewer Connected
Water Municipal
Additional Building None
Structure Type Frame Wood,Stucco,Wood
Others
HOA Fee Include Garbage Removal,Insurance,Maintenance Grounds,Property Management,Recycling,Sewer,Water
Tax ID 000-355-518
Ownership Freehold/Strata
Acceptable Financing Purchaser To Finance
Listing Terms Purchaser To Finance
Pets Description Aquariums, Birds, Caged Mammals, Cats, Dogs, Number Limit, Size Limit
Read Less Info
Want to know what your home might be worth? Contact us for a FREE valuation!

Our team is ready to help you sell your home for the highest possible price ASAP
Bought with Macdonald Realty Victoria







