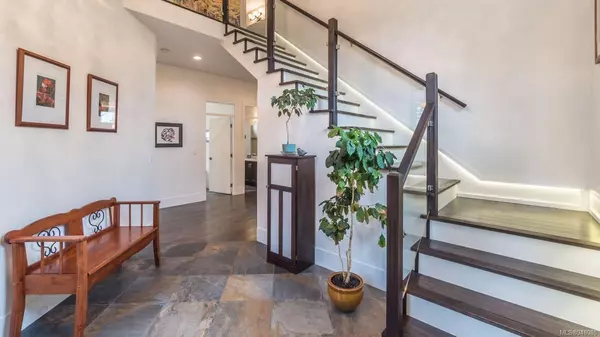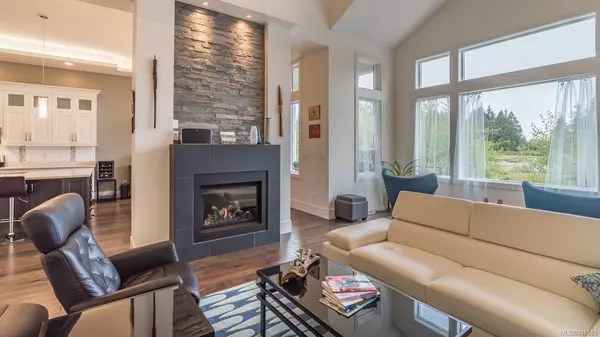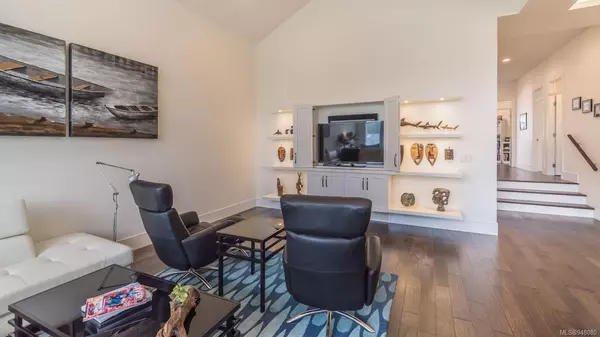$1,300,000
$1,399,900
7.1%For more information regarding the value of a property, please contact us for a free consultation.
4 Beds
3 Baths
3,483 SqFt
SOLD DATE : 03/26/2024
Key Details
Sold Price $1,300,000
Property Type Single Family Home
Sub Type Single Family Detached
Listing Status Sold
Purchase Type For Sale
Square Footage 3,483 sqft
Price per Sqft $373
MLS Listing ID 948080
Sold Date 03/26/24
Style Main Level Entry with Upper Level(s)
Bedrooms 4
Rental Info Unrestricted
Year Built 2016
Annual Tax Amount $7,500
Tax Year 2023
Lot Size 7,405 Sqft
Acres 0.17
Property Description
Stunning 4BR, 3BA home in a quiet cul de sac , backing on to the pond in much sought after Linley Valley! Built in 2016, this architecturally designed 3480+sq ft gem in North Nanaimo's Linley Valley offers luxury living. This is a very spacious home with generous spaces including a grand entrance, 18-ft ceilings, bright and modern kitchen/dining area with quartz countertops, quality appliances, and a convenient pantry. The elegant, capacious, primary ensuite area is luxurious and well designed, with a massive walk in closet! Enjoy a large main floor family room, massive second-floor bonus room, the living room is airy with over 15 foot ceilings and a serene view of the nearby wetland habitat. The back deck borders the wetland habitat, providing a great place to start your day! The home also features Hardi plank siding, a heat pump, large powered shed, greenhouse, double garage (EV ready), RV parking, and a huge crawl space with stair access. This home must be seen to be appreciated!
Location
Province BC
County Nanaimo, City Of
Area Na North Nanaimo
Zoning R10
Direction West
Rooms
Other Rooms Storage Shed
Basement Not Full Height
Main Level Bedrooms 1
Kitchen 1
Interior
Interior Features Cathedral Entry, Ceiling Fan(s), Closet Organizer, Dining/Living Combo, Vaulted Ceiling(s)
Heating Electric, Forced Air, Heat Pump, Natural Gas
Cooling HVAC
Flooring Hardwood, Mixed
Fireplaces Number 1
Fireplaces Type Gas
Equipment Central Vacuum
Fireplace 1
Window Features Vinyl Frames
Appliance Dishwasher, F/S/W/D, Garburator, Range Hood
Laundry In House
Exterior
Exterior Feature Balcony/Deck, Fencing: Full, Garden, Low Maintenance Yard, Security System, Sprinkler System
Garage Spaces 2.0
Utilities Available Underground Utilities
Waterfront 1
Waterfront Description Lake
View Y/N 1
View Lake
Roof Type Asphalt Shingle
Handicap Access Ground Level Main Floor
Parking Type EV Charger: Common Use - Installed, Garage Double, RV Access/Parking
Total Parking Spaces 4
Building
Lot Description Central Location, Cul-de-sac, Curb & Gutter, Easy Access, Family-Oriented Neighbourhood, Quiet Area, Recreation Nearby, Sidewalk
Building Description Cement Fibre,Stone, Main Level Entry with Upper Level(s)
Faces West
Foundation Poured Concrete
Sewer Sewer Connected
Water Municipal
Additional Building None
Structure Type Cement Fibre,Stone
Others
Tax ID 028-871-910
Ownership Freehold
Acceptable Financing Must Be Paid Off
Listing Terms Must Be Paid Off
Pets Description Aquariums, Birds, Caged Mammals, Cats, Dogs
Read Less Info
Want to know what your home might be worth? Contact us for a FREE valuation!

Our team is ready to help you sell your home for the highest possible price ASAP
Bought with RE/MAX of Nanaimo







