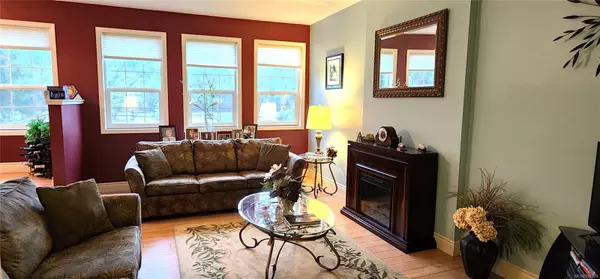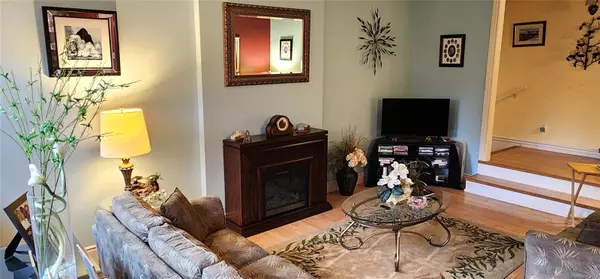$849,900
$849,900
For more information regarding the value of a property, please contact us for a free consultation.
3 Beds
3 Baths
2,160 SqFt
SOLD DATE : 03/27/2024
Key Details
Sold Price $849,900
Property Type Single Family Home
Sub Type Single Family Detached
Listing Status Sold
Purchase Type For Sale
Square Footage 2,160 sqft
Price per Sqft $393
MLS Listing ID 952129
Sold Date 03/27/24
Style Split Level
Bedrooms 3
Rental Info Unrestricted
Year Built 1984
Annual Tax Amount $4,320
Tax Year 2023
Lot Size 0.620 Acres
Acres 0.62
Property Description
Lovely country property. Close to town with a rural feel, this wonderfully maintained home is nestled on a large .62 acre fully fenced property in a quiet family neighbourhood, close to a park and just a few blocks to the ocean. The split-level design provides a comfortable main living area, excellent for entertaining with sunken living room, formal dining, and a spacious kitchen with breakfast bar, pantry closet and access to the side deck. Downstairs has a large family room with a warm freestanding gas fireplace, laundry and a den or 4th bedroom. Upstairs has the primary bedroom with walk-thru closet and 3-piece ensuite, as well as 2 more bedrooms. Tons of parking includes huge double garage, separate RV or boat parking and oodles of room for guest, and the level back yard has a small detached shop along with extra room for kids, play area or even build a larger shop.
Location
Province BC
County Strathcona Regional District
Area Cr Campbell River South
Zoning R1
Direction South
Rooms
Other Rooms Workshop
Basement Finished
Kitchen 1
Interior
Interior Features Dining Room, Workshop
Heating Baseboard, Electric
Cooling None
Flooring Mixed
Fireplaces Number 1
Fireplaces Type Gas
Equipment Electric Garage Door Opener
Fireplace 1
Window Features Vinyl Frames
Appliance Dishwasher, F/S/W/D
Laundry In House
Exterior
Exterior Feature Fenced
Garage Spaces 1.0
Utilities Available Natural Gas To Lot
Roof Type Fibreglass Shingle
Parking Type Garage, RV Access/Parking
Total Parking Spaces 5
Building
Lot Description Family-Oriented Neighbourhood, Landscaped, Level, Near Golf Course, Quiet Area, Recreation Nearby, Rural Setting, Southern Exposure
Building Description Frame Wood,Wood, Split Level
Faces South
Foundation Poured Concrete
Sewer Septic System
Water Municipal
Additional Building None
Structure Type Frame Wood,Wood
Others
Restrictions Building Scheme,Easement/Right of Way
Tax ID 001-040-537
Ownership Freehold
Acceptable Financing Purchaser To Finance
Listing Terms Purchaser To Finance
Pets Description Aquariums, Birds, Caged Mammals, Cats, Dogs
Read Less Info
Want to know what your home might be worth? Contact us for a FREE valuation!

Our team is ready to help you sell your home for the highest possible price ASAP
Bought with RE/MAX Ocean Pacific Realty (Crtny)







