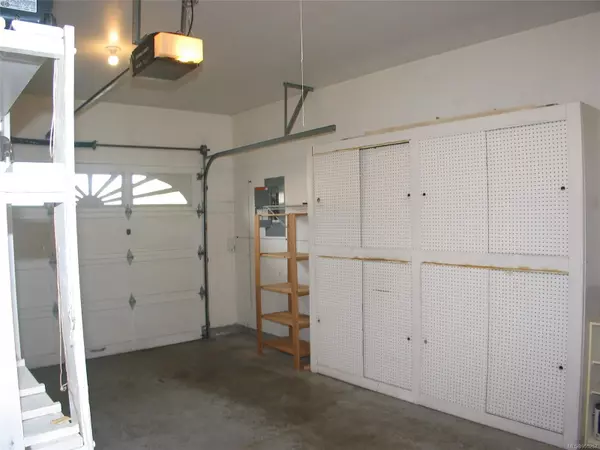$515,000
$529,900
2.8%For more information regarding the value of a property, please contact us for a free consultation.
2 Beds
2 Baths
1,199 SqFt
SOLD DATE : 03/27/2024
Key Details
Sold Price $515,000
Property Type Multi-Family
Sub Type Half Duplex
Listing Status Sold
Purchase Type For Sale
Square Footage 1,199 sqft
Price per Sqft $429
Subdivision Holmes Creek
MLS Listing ID 955257
Sold Date 03/27/24
Style Duplex Side/Side
Bedrooms 2
HOA Fees $130/mo
Rental Info Unrestricted
Year Built 1992
Annual Tax Amount $3,053
Tax Year 2023
Lot Size 4,356 Sqft
Acres 0.1
Property Description
In a private gated +55 community close to everything Duncan has to offer, this 1199 sq. ft. half duplex has been
completely re-painted in the interior, new high-end laminate flooring throughout and thoroughly cleaned for a ready to move-in situation. Looking like new, nothing to be done except placing your furniture. This level entry home offers 2 good sized bedrooms, the primary having a 2 piece ensuite and walk-in closet, well designed kitchen and eating nook, together with a living/dining combo with a gas fireplace, laundry and a single garage. The patio doors lead to the covered deck that overlooks the rear yard with a cute garden shed and low maintenance garden. There is also Strata
approved parking for another vehicle at the rear. New plumbing to separate the on-demand hot water from the heating was installed 2022. There is a clubhouse for social functions that can be used for your private events. This a well run complex located centrally for easy living.
Location
Province BC
County North Cowichan, Municipality Of
Area Du West Duncan
Zoning R3
Direction North
Rooms
Other Rooms Storage Shed
Basement Crawl Space, Not Full Height
Main Level Bedrooms 2
Kitchen 1
Interior
Interior Features Breakfast Nook, Dining/Living Combo
Heating Forced Air, Natural Gas
Cooling None
Flooring Laminate, Linoleum
Fireplaces Number 1
Fireplaces Type Gas, Living Room
Equipment Central Vacuum
Fireplace 1
Window Features Insulated Windows,Vinyl Frames
Appliance Dishwasher, F/S/W/D, Range Hood
Laundry In House
Exterior
Exterior Feature Balcony/Deck, Fencing: Partial, Garden, Low Maintenance Yard
Garage Spaces 1.0
Utilities Available Cable To Lot, Electricity To Lot, Natural Gas To Lot, Phone To Lot
Roof Type Fibreglass Shingle
Handicap Access Accessible Entrance, Ground Level Main Floor, No Step Entrance, Primary Bedroom on Main, Wheelchair Friendly
Parking Type Additional, Attached, Driveway, Garage
Total Parking Spaces 3
Building
Lot Description Adult-Oriented Neighbourhood, Central Location, Corner, Easy Access, Level
Building Description Frame Wood,Insulation All,Vinyl Siding, Duplex Side/Side
Faces North
Story 1
Foundation Poured Concrete
Sewer Sewer Connected
Water Municipal
Architectural Style West Coast
Structure Type Frame Wood,Insulation All,Vinyl Siding
Others
Restrictions Easement/Right of Way,Restrictive Covenants
Tax ID 016-340-067
Ownership Freehold/Strata
Acceptable Financing Clear Title
Listing Terms Clear Title
Pets Description Aquariums, Birds, Caged Mammals, Cats, Dogs
Read Less Info
Want to know what your home might be worth? Contact us for a FREE valuation!

Our team is ready to help you sell your home for the highest possible price ASAP
Bought with RE/MAX Island Properties







