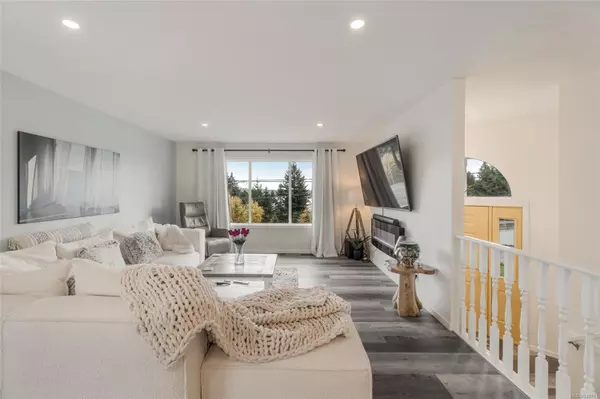$830,000
$859,900
3.5%For more information regarding the value of a property, please contact us for a free consultation.
4 Beds
3 Baths
3,157 SqFt
SOLD DATE : 03/27/2024
Key Details
Sold Price $830,000
Property Type Single Family Home
Sub Type Single Family Detached
Listing Status Sold
Purchase Type For Sale
Square Footage 3,157 sqft
Price per Sqft $262
MLS Listing ID 948741
Sold Date 03/27/24
Style Split Entry
Bedrooms 4
Rental Info Unrestricted
Year Built 1991
Annual Tax Amount $4,946
Tax Year 2023
Lot Size 8,276 Sqft
Acres 0.19
Property Description
Wonderful spacious fully & tastefully renovated home with nice views & set up for a suite. This lovely 4 bedroom home home ( 3 up & 1 down) shows beautifully and is move in condition inside & out. Everything renovated floors, doors, kitchen, bathroom(s), lighting, heating etc. You'll love the bright kitchen offering some ocean views plus a large pantry for all your dry goods. Primary bedroom is very spacious and offers a gorgeous ensuite. All rooms are a really nice size which gives entire home an open comfortable feel. Large suite style lower level offers so many options! Heat pump, large garage with tons of additional storage, walk to shopping or golf. And for your pets fully fenced front & back yard. Lots to offer!!!
Location
Province BC
County Ladysmith, Town Of
Area Du Ladysmith
Zoning R1
Direction East
Rooms
Other Rooms Gazebo, Storage Shed
Basement Finished, With Windows
Main Level Bedrooms 3
Kitchen 2
Interior
Interior Features Dining Room, Eating Area, Storage, Workshop
Heating Electric, Heat Pump
Cooling Air Conditioning
Flooring Carpet, Mixed, Vinyl
Fireplaces Number 1
Fireplaces Type Electric
Equipment Electric Garage Door Opener, Security System
Fireplace 1
Window Features Insulated Windows
Appliance F/S/W/D, Oven/Range Electric
Laundry In House, Other
Exterior
Exterior Feature Balcony/Patio, Fenced, Fencing: Full, Garden, Low Maintenance Yard, Security System
Garage Spaces 2.0
Utilities Available Electricity To Lot
View Y/N 1
View Ocean
Roof Type Asphalt Shingle
Parking Type Driveway, Garage Double, RV Access/Parking
Total Parking Spaces 7
Building
Lot Description Cul-de-sac, Landscaped, Marina Nearby, Near Golf Course, No Through Road, Recreation Nearby, Shopping Nearby
Building Description Insulation: Ceiling,Insulation: Walls,Vinyl Siding, Split Entry
Faces East
Foundation Poured Concrete
Sewer Sewer Connected
Water Municipal
Structure Type Insulation: Ceiling,Insulation: Walls,Vinyl Siding
Others
Tax ID 002-927-314
Ownership Freehold
Acceptable Financing Must Be Paid Off
Listing Terms Must Be Paid Off
Pets Description Aquariums, Birds, Caged Mammals, Cats, Dogs
Read Less Info
Want to know what your home might be worth? Contact us for a FREE valuation!

Our team is ready to help you sell your home for the highest possible price ASAP
Bought with Macdonald Realty (Pkvl)







