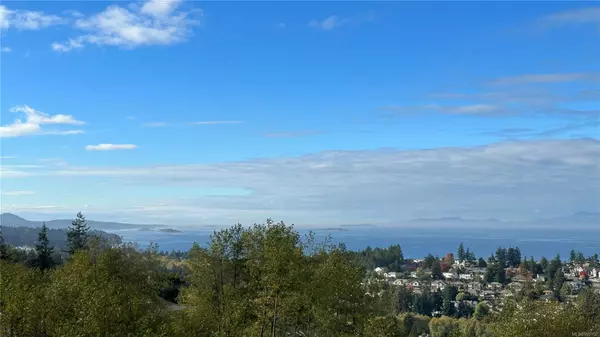$1,365,000
$1,398,000
2.4%For more information regarding the value of a property, please contact us for a free consultation.
7 Beds
4 Baths
3,250 SqFt
SOLD DATE : 03/27/2024
Key Details
Sold Price $1,365,000
Property Type Single Family Home
Sub Type Single Family Detached
Listing Status Sold
Purchase Type For Sale
Square Footage 3,250 sqft
Price per Sqft $420
Subdivision Oceancrest
MLS Listing ID 951702
Sold Date 03/27/24
Style Ground Level Entry With Main Up
Bedrooms 7
Rental Info Unrestricted
Year Built 2023
Annual Tax Amount $3,362
Tax Year 2023
Lot Size 8,712 Sqft
Acres 0.2
Lot Dimensions 97X116
Property Description
Indulge in breathtaking panoramic ocean views of Georgia Strait & Winchelsea Islands from this beautiful new home in North Nanaimo. Main floor features 3 bedrooms, 2 washrooms, spacious kitchen with pantry, dining area, & a great room with 11 ft ceilings, large windows for natural light, modern glass railing on the staircase, big fireplace, & a large front deck. The house have engineered flooring, tiles, heat pump, EV charger, on-demand hot water, White Zebra blinds, & 8 ft doors, 2 sky lights, heated floors in entrance & main house bathrooms, Fully landscaped front yard/back yard. Bosch brand appliances include built in wall oven, microwave, fridge, 2 dishwashers. Separate entrance leads to a legal 2-bedroom suite with in-unit laundry & separate hydro meter. Lower floor front room has separate entrance with attached bathroom & one additional room for media/rec/bedroom. The home comes with 2-5-10 warranty & GST is applicable. Measurements & data deemed reliable but should be verified.
Location
Province BC
County Nanaimo, City Of
Area Na North Nanaimo
Zoning R10
Direction North
Rooms
Basement Finished, Full, Walk-Out Access
Main Level Bedrooms 3
Kitchen 2
Interior
Interior Features Dining Room
Heating Electric, Forced Air, Natural Gas
Cooling Air Conditioning
Flooring Laminate, Mixed, Tile
Fireplaces Number 1
Fireplaces Type Electric, Family Room
Equipment Central Vacuum Roughed-In, Electric Garage Door Opener
Fireplace 1
Window Features Skylight(s)
Appliance Built-in Range, Dishwasher, Microwave, Oven Built-In, Refrigerator
Laundry In House
Exterior
Exterior Feature Balcony/Deck
Garage Spaces 2.0
Utilities Available Cable Available, Electricity To Lot, Garbage, Natural Gas To Lot, Phone Available, Recycling, Underground Utilities
View Y/N 1
View Mountain(s), Ocean
Roof Type Fibreglass Shingle
Parking Type Driveway, EV Charger: Dedicated - Roughed In, Garage Double
Total Parking Spaces 4
Building
Lot Description Easy Access, Family-Oriented Neighbourhood
Building Description Concrete,Insulation: Ceiling,Insulation: Walls, Ground Level Entry With Main Up
Faces North
Foundation Poured Concrete, Slab
Sewer Sewer Connected
Water Municipal
Architectural Style West Coast
Structure Type Concrete,Insulation: Ceiling,Insulation: Walls
Others
Restrictions Building Scheme
Tax ID 030-608-503
Ownership Freehold
Pets Description Aquariums, Birds, Caged Mammals, Cats, Dogs
Read Less Info
Want to know what your home might be worth? Contact us for a FREE valuation!

Our team is ready to help you sell your home for the highest possible price ASAP
Bought with Royal LePage Parksville-Qualicum Beach Realty (PK)







