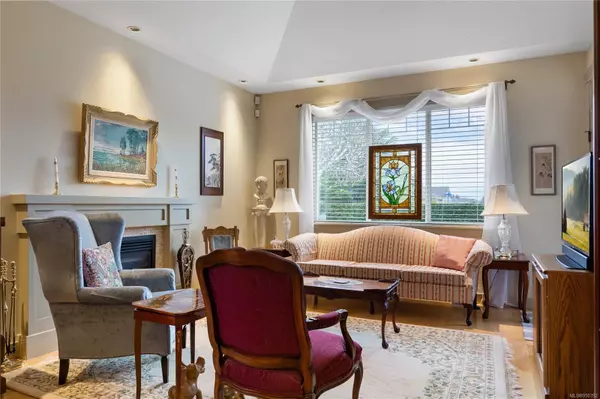$665,000
$665,000
For more information regarding the value of a property, please contact us for a free consultation.
2 Beds
3 Baths
1,722 SqFt
SOLD DATE : 03/27/2024
Key Details
Sold Price $665,000
Property Type Townhouse
Sub Type Row/Townhouse
Listing Status Sold
Purchase Type For Sale
Square Footage 1,722 sqft
Price per Sqft $386
Subdivision Pacific Place
MLS Listing ID 950392
Sold Date 03/27/24
Style Main Level Entry with Upper Level(s)
Bedrooms 2
HOA Fees $546/mo
Rental Info Unrestricted
Year Built 2006
Annual Tax Amount $3,648
Tax Year 2023
Lot Size 1,742 Sqft
Acres 0.04
Property Description
Welcome to this spacious and immaculate townhouse located in desirable North Nanaimo. Vaulted ceilings and hardwood flooring add elegance to the home. The kitchen offers a large eating bar and four stainless appliances including a gas stove. The living room with gas fireplace is open to the dining room. Located on the main level for convenience, the primary bedroom boasts dual closets and four piece ensuite with oversized tub. A covered patio has a gas BBQ hookup and grassy area has a private gate to McRobb Avenue. An office/den, two piece bathroom and laundry complete the main level. The upper level has a second bedroom, three piece bathroom, large storage closet and family room with access to the covered ocean view deck. Additional features include on demand hot water, phantom screen, double garage and California shutters. The complex allows one cat or dog up to 25 lbs. For more info see the video and3D Tour. All data and measurements are approx and must be verified if fundamental.
Location
Province BC
County Nanaimo, City Of
Area Na North Nanaimo
Zoning R6
Direction Southwest
Rooms
Basement Crawl Space
Main Level Bedrooms 1
Kitchen 1
Interior
Heating Forced Air, Natural Gas
Cooling None
Fireplaces Number 1
Fireplaces Type Gas, Living Room
Fireplace 1
Laundry In Unit
Exterior
Exterior Feature Balcony/Patio
Garage Spaces 2.0
View Y/N 1
View Ocean
Roof Type Fibreglass Shingle
Parking Type Garage Double
Total Parking Spaces 2
Building
Lot Description Landscaped, Recreation Nearby, Shopping Nearby
Building Description Cement Fibre,Frame Wood,Insulation: Ceiling,Insulation: Walls, Main Level Entry with Upper Level(s)
Faces Southwest
Story 2
Foundation Poured Concrete
Sewer Sewer Connected
Water Municipal
Structure Type Cement Fibre,Frame Wood,Insulation: Ceiling,Insulation: Walls
Others
HOA Fee Include Garbage Removal,Maintenance Grounds,Maintenance Structure,Property Management,Sewer,Water
Tax ID 026-599-678
Ownership Freehold/Strata
Pets Description Aquariums, Birds, Caged Mammals, Cats, Dogs, Number Limit, Size Limit
Read Less Info
Want to know what your home might be worth? Contact us for a FREE valuation!

Our team is ready to help you sell your home for the highest possible price ASAP
Bought with RE/MAX of Nanaimo







