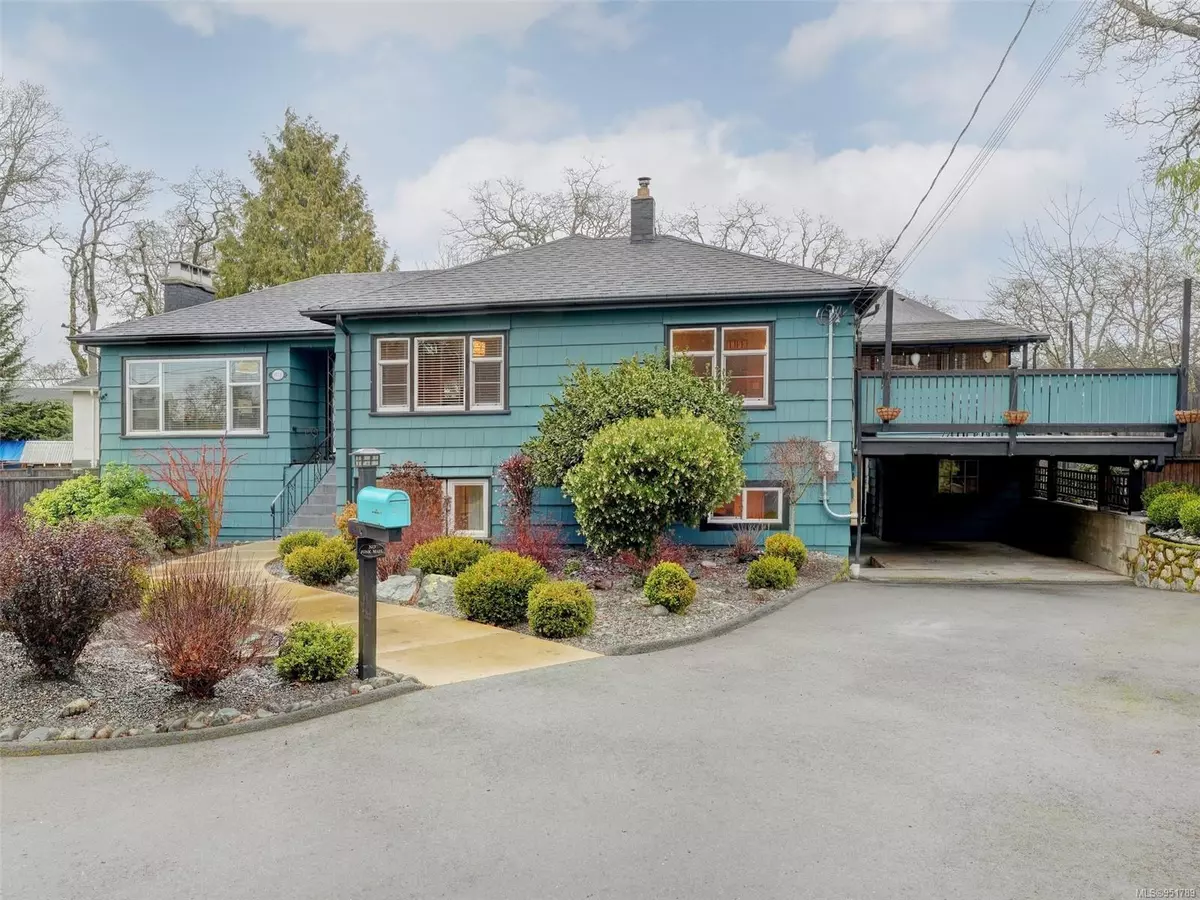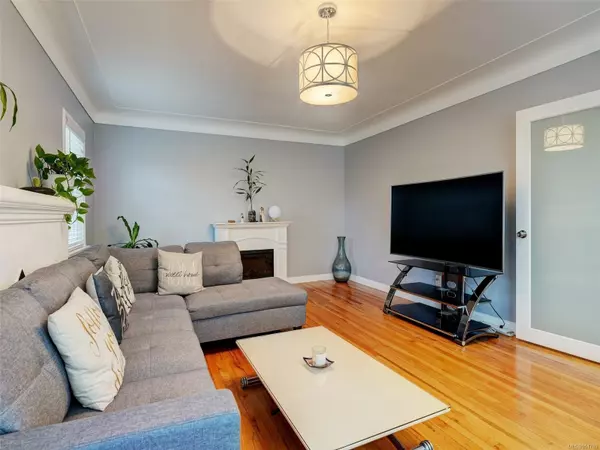$1,200,000
$1,249,900
4.0%For more information regarding the value of a property, please contact us for a free consultation.
3 Beds
2 Baths
2,445 SqFt
SOLD DATE : 03/27/2024
Key Details
Sold Price $1,200,000
Property Type Single Family Home
Sub Type Single Family Detached
Listing Status Sold
Purchase Type For Sale
Square Footage 2,445 sqft
Price per Sqft $490
MLS Listing ID 951789
Sold Date 03/27/24
Style Main Level Entry with Lower Level(s)
Bedrooms 3
Rental Info Unrestricted
Year Built 1947
Annual Tax Amount $5,254
Tax Year 2023
Lot Size 8,712 Sqft
Acres 0.2
Property Description
This impeccably kept house with in-law suite will charm you from the instant you step in. Low maintenance front yard and beautifully landscaped backyard and located within a quiet neighbourhood yet close to amenities and parks will satisfy the discern buyers. Entertain on your sun drenched deck right off the updated kitchen. Main level offers 2 bedrooms, bathroom, living room, dining room and updated kitchen. The lower level contains the 1-bedroom generous sized suite with fenced in private yard. Keep the suite separated or have the whole house to yourself and your family with the easy access from the dining room. Nothing to do but move in! Meticulously maintain with new upgrades including new heat pump and hot water tank and fresh paint on exterior fencing. Through out the years, previous owners have also done many updates too long to list, pride of ownership is evident. Book a showing now, you will be charmed.
Location
Province BC
County Capital Regional District
Area Se Quadra
Zoning SFD
Direction Southwest
Rooms
Other Rooms Storage Shed
Basement Finished, Walk-Out Access
Main Level Bedrooms 2
Kitchen 2
Interior
Interior Features Dining Room, Eating Area, Storage
Heating Baseboard, Electric, Forced Air, Heat Pump
Cooling HVAC
Flooring Carpet, Linoleum, Tile, Wood
Fireplaces Number 2
Fireplaces Type Living Room, Wood Burning
Fireplace 1
Window Features Insulated Windows,Vinyl Frames
Appliance Dishwasher, Dryer, F/S/W/D, Oven/Range Electric, Range Hood, Refrigerator, Washer
Laundry In House, In Unit
Exterior
Exterior Feature Balcony/Patio, Fenced, Low Maintenance Yard
Carport Spaces 1
Roof Type Asphalt Shingle
Handicap Access Primary Bedroom on Main
Parking Type Carport
Total Parking Spaces 3
Building
Lot Description Cul-de-sac, Irregular Lot, Landscaped, Level, Wooded Lot
Building Description Frame Wood,Wood, Main Level Entry with Lower Level(s)
Faces Southwest
Foundation Poured Concrete
Sewer Sewer To Lot
Water Municipal
Architectural Style Character
Additional Building Exists
Structure Type Frame Wood,Wood
Others
Restrictions None
Tax ID 005-943-302
Ownership Freehold
Acceptable Financing Purchaser To Finance
Listing Terms Purchaser To Finance
Pets Description Aquariums, Birds, Caged Mammals, Cats, Dogs
Read Less Info
Want to know what your home might be worth? Contact us for a FREE valuation!

Our team is ready to help you sell your home for the highest possible price ASAP
Bought with Sotheby's International Realty Canada







