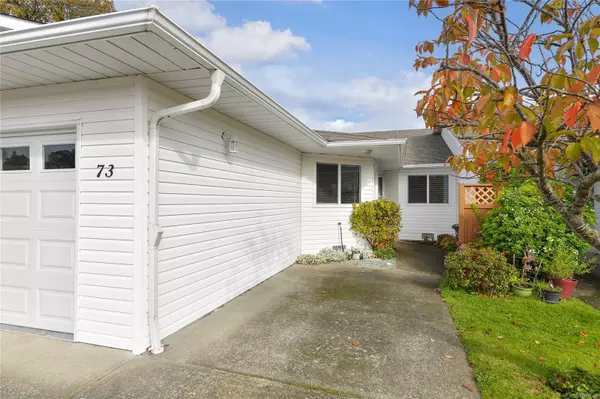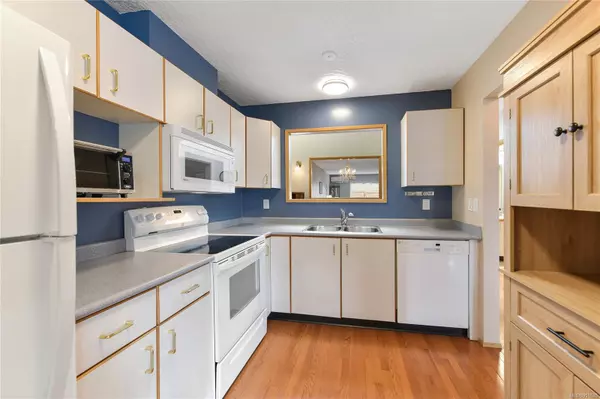$750,000
$775,000
3.2%For more information regarding the value of a property, please contact us for a free consultation.
2 Beds
2 Baths
1,451 SqFt
SOLD DATE : 03/27/2024
Key Details
Sold Price $750,000
Property Type Townhouse
Sub Type Row/Townhouse
Listing Status Sold
Purchase Type For Sale
Square Footage 1,451 sqft
Price per Sqft $516
MLS Listing ID 951626
Sold Date 03/27/24
Style Rancher
Bedrooms 2
HOA Fees $463/mo
Rental Info Unrestricted
Year Built 1989
Annual Tax Amount $2,644
Tax Year 2023
Property Description
Excellant 1 level patio home for sale at Oak Glen Estates. Over 1450 Sq.Ft all on one level including access to the home from the garage which not all units offer in this complex. You'll come to love this feature! Lots of room in this townhome with a spacious kitchen and sitting area at the front of the unit with large windows for great natural light. Adjoining family room / dining room opens up to a nice private patio that backs on to Panama Flats Park. Primary bedroom with walk thru closet and full ensuite bath, second bedroom plus den with vaulted ceiling and natural light. Garage plus crawlspace for storage. Seller invested in 2 ductless heat pump systems recently too which is a nice feature! Centrally located complex with parks and shopping nearby plus easy access to all points of the City. Ready for immediate possession.
Location
Province BC
County Capital Regional District
Area Sw Northridge
Direction North
Rooms
Basement Crawl Space
Main Level Bedrooms 2
Kitchen 1
Interior
Interior Features Dining Room, Dining/Living Combo, Eating Area
Heating Baseboard, Heat Pump
Cooling Air Conditioning, Wall Unit(s)
Equipment Central Vacuum Roughed-In, Electric Garage Door Opener
Appliance F/S/W/D
Laundry In House
Exterior
Exterior Feature Balcony/Patio, Fencing: Full
Garage Spaces 1.0
Roof Type Asphalt Shingle
Parking Type Garage
Total Parking Spaces 1
Building
Building Description Frame Wood,Shingle-Other, Rancher
Faces North
Foundation Poured Concrete
Sewer Sewer Connected
Water Municipal
Structure Type Frame Wood,Shingle-Other
Others
HOA Fee Include Garbage Removal,Insurance,Maintenance Grounds,Property Management,Recycling
Tax ID 015-012-093
Ownership Freehold/Strata
Pets Description Aquariums, Birds, Cats, Dogs
Read Less Info
Want to know what your home might be worth? Contact us for a FREE valuation!

Our team is ready to help you sell your home for the highest possible price ASAP
Bought with Pemberton Holmes - Cloverdale







