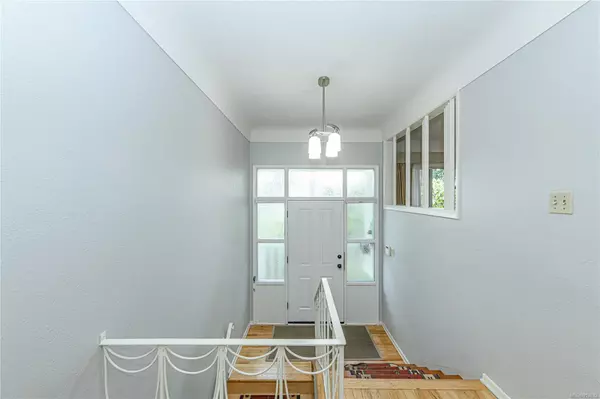$1,625,000
$1,625,000
For more information regarding the value of a property, please contact us for a free consultation.
3 Beds
3 Baths
2,261 SqFt
SOLD DATE : 03/27/2024
Key Details
Sold Price $1,625,000
Property Type Single Family Home
Sub Type Single Family Detached
Listing Status Sold
Purchase Type For Sale
Square Footage 2,261 sqft
Price per Sqft $718
MLS Listing ID 953832
Sold Date 03/27/24
Style Split Entry
Bedrooms 3
Rental Info Unrestricted
Year Built 1959
Annual Tax Amount $6,166
Tax Year 2023
Lot Size 10,018 Sqft
Acres 0.23
Lot Dimensions 100x100
Property Description
Welcome to 1550 Despard Ave, a lovely 1959 character home in a prime location offered for sale for the first time in over 30 years! The SOUTH facing, 100 x 100 foot lot is located on one of the nicest streets in ROCKLAND, which is known for it's history and prestigious homes. The 3 bedroom, 3 bathroom home offers just over 2600 square feet including 2261 sq ft finished living space plus nearly 400 sq ft of unfinished space for further finishing if desired plus an attached 20x13 garage with plenty of extra parking. Featuring period details such as Oak Hardwood Floors, coved ceilings, 2 feature fireplaces, separate dining area and expanded master bedroom with full 4 pce ensuite, as well as a large 25' family recreation room on the lower level. Upgrade this fabulous residence, or build your dream home(s). The property is zoned R1-A, and is in the Development Permit area 15C. With new Provincial regulations this is a rare opportunity,don't miss out!Lot size from BC Assessment,Open Sun 1-3.
Location
Province BC
County Capital Regional District
Area Vi Rockland
Zoning R1-A
Direction South
Rooms
Other Rooms Gazebo, Storage Shed, Workshop
Basement Full, Partially Finished, Walk-Out Access, With Windows
Main Level Bedrooms 2
Kitchen 1
Interior
Interior Features Dining Room, Dining/Living Combo, Eating Area, Workshop
Heating Forced Air, Heat Pump, Oil
Cooling Air Conditioning, Central Air, HVAC
Flooring Hardwood, Vinyl
Fireplaces Number 2
Fireplaces Type Living Room, Recreation Room
Fireplace 1
Window Features Aluminum Frames,Garden Window(s),Insulated Windows,Screens,Vinyl Frames,Window Coverings
Appliance Dishwasher, F/S/W/D, Range Hood
Laundry In House
Exterior
Exterior Feature Balcony/Deck, Fenced, Fencing: Full, Garden, Low Maintenance Yard
Garage Spaces 1.0
Utilities Available Cable To Lot, Electricity To Lot, Garbage, Natural Gas Available, Phone To Lot, Recycling
Roof Type Asphalt Shingle
Handicap Access Primary Bedroom on Main
Parking Type Additional, Attached, Driveway, Garage, RV Access/Parking
Total Parking Spaces 5
Building
Lot Description Level, Marina Nearby, Near Golf Course, Quiet Area, Recreation Nearby, Serviced, Shopping Nearby, Southern Exposure, Square Lot, See Remarks
Building Description Frame Wood,Insulation All,Stucco & Siding, Split Entry
Faces South
Foundation Poured Concrete
Sewer Sewer Connected
Water Municipal
Architectural Style Character
Additional Building Potential
Structure Type Frame Wood,Insulation All,Stucco & Siding
Others
Tax ID 004-671-627
Ownership Freehold
Acceptable Financing Purchaser To Finance
Listing Terms Purchaser To Finance
Pets Description Aquariums, Birds, Caged Mammals, Cats, Dogs
Read Less Info
Want to know what your home might be worth? Contact us for a FREE valuation!

Our team is ready to help you sell your home for the highest possible price ASAP
Bought with The Agency







