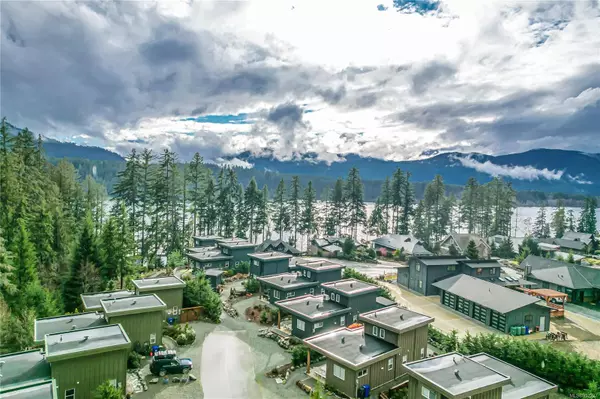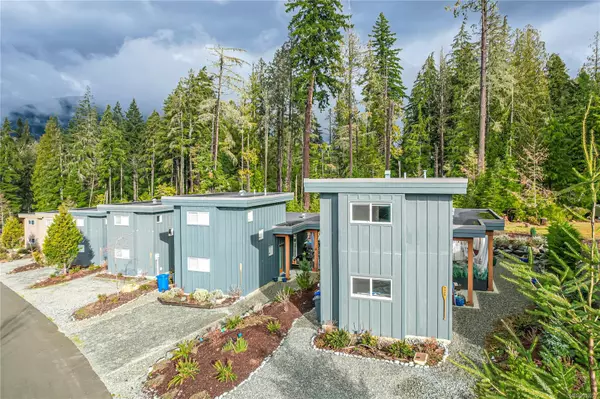$681,000
$695,000
2.0%For more information regarding the value of a property, please contact us for a free consultation.
2 Beds
2 Baths
943 SqFt
SOLD DATE : 03/28/2024
Key Details
Sold Price $681,000
Property Type Single Family Home
Sub Type Single Family Detached
Listing Status Sold
Purchase Type For Sale
Square Footage 943 sqft
Price per Sqft $722
Subdivision Cabin Collection
MLS Listing ID 952227
Sold Date 03/28/24
Style Main Level Entry with Upper Level(s)
Bedrooms 2
HOA Fees $290/mo
Rental Info Some Rentals
Year Built 2019
Annual Tax Amount $3,816
Tax Year 2023
Lot Size 4,791 Sqft
Acres 0.11
Property Description
Beautiful 2 storey, 2 bed 2 bath cabin located in the Cabin Collection on the shores of Cowichan Lake, w yard facing endowment lands. Situated within Woodland Shores community this dwelling offers unparalleled amenities and your own boat slip! Whether it's a retreat or a family get away you are seeking, the common areas include both loud and quiet pools, 2 hot tubs, covered BBQ area & sports court, outdoor kitchen and club house with pool table. Enter to a great room with 10' ceiling and top of the line finishings. Primary bedroom is conveniently located on the main floor while the upper level has a living space, bedroom and bathroom. Professionally landscaped with drought resistant plants this yard also has custom rock wall and steps. Pea gravel makes this yard a barefoot friendly zone. MYSA smart heaters w app allow you to adjust your temperature prior to arrival. Kayak racks on the side of the home as well as a storage cage at the docks' edge allow you to kayak or paddle with ease.
Location
Province BC
County Lake Cowichan, Town Of
Area Du Lake Cowichan
Zoning RM-5
Direction West
Rooms
Other Rooms Storage Shed
Basement None
Main Level Bedrooms 1
Kitchen 1
Interior
Interior Features Cathedral Entry, Ceiling Fan(s), Dining/Living Combo, French Doors, Storage, Swimming Pool, Vaulted Ceiling(s)
Heating Baseboard, Electric
Cooling None
Flooring Basement Slab, Carpet, Laminate
Fireplaces Number 1
Fireplaces Type Electric
Fireplace 1
Window Features Insulated Windows
Appliance F/S/W/D
Laundry In Unit
Exterior
Exterior Feature Low Maintenance Yard
Utilities Available Underground Utilities
View Y/N 1
View Mountain(s), Other
Roof Type Other
Handicap Access Ground Level Main Floor
Parking Type Open
Total Parking Spaces 2
Building
Lot Description Cul-de-sac, Dock/Moorage, Easy Access, Family-Oriented Neighbourhood, Landscaped, Level, Marina Nearby, No Through Road, Quiet Area, Rural Setting, Southern Exposure, Walk on Waterfront
Building Description Cement Fibre,Insulation: Ceiling,Insulation: Walls, Main Level Entry with Upper Level(s)
Faces West
Foundation Poured Concrete
Sewer Sewer To Lot
Water Municipal
Architectural Style Cottage/Cabin
Additional Building None
Structure Type Cement Fibre,Insulation: Ceiling,Insulation: Walls
Others
Restrictions Building Scheme,Restrictive Covenants
Tax ID 030-800-099
Ownership Freehold/Strata
Acceptable Financing Must Be Paid Off
Listing Terms Must Be Paid Off
Pets Description Cats, Dogs
Read Less Info
Want to know what your home might be worth? Contact us for a FREE valuation!

Our team is ready to help you sell your home for the highest possible price ASAP
Bought with Royal LePage Duncan Realty







