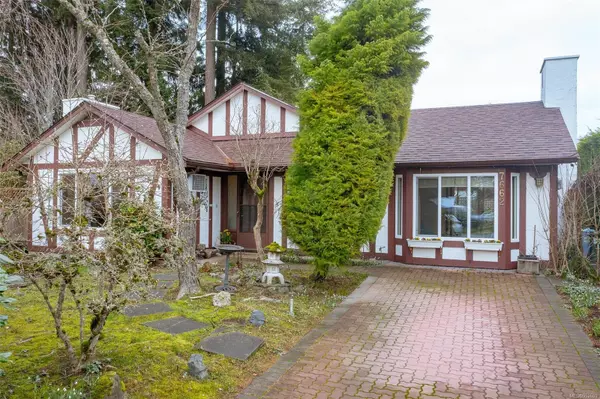$945,000
$949,000
0.4%For more information regarding the value of a property, please contact us for a free consultation.
3 Beds
2 Baths
1,640 SqFt
SOLD DATE : 03/28/2024
Key Details
Sold Price $945,000
Property Type Single Family Home
Sub Type Single Family Detached
Listing Status Sold
Purchase Type For Sale
Square Footage 1,640 sqft
Price per Sqft $576
MLS Listing ID 952699
Sold Date 03/28/24
Style Rancher
Bedrooms 3
Rental Info Unrestricted
Year Built 1978
Annual Tax Amount $3,843
Tax Year 2023
Lot Size 8,276 Sqft
Acres 0.19
Property Description
Discover this one level rancher on a generous lot tucked away at the end of a quiet cul-de-sac in the heart of Saanichton. This street borders the jewel of Central Saanich; Centennial Park with all it’s recreational facilities & myriad of walking and hiking trails. You’ll love everything this special property has to offer including ample kitchen space with oodles of storage, 3 beds, 1.5 baths, comfortable living room/dining rooms & spacious family room overlooking your private patio. Welcoming living room features a gas fireplace, wood flooring & plenty of space to socialize with family and friends. The dining room opens to your park-like yard full of wildlife, trees, & raised garden beds. This home has been lovingly maintained & upgraded by the same owners for the past 30 years. Updated vinyl windows, new roof, & air conditioning! Large garden shed (with power) & greenhouse included! This location can't be beat with shopping, parks, restaurants, and transit all within a short stroll.
Location
Province BC
County Capital Regional District
Area Cs Saanichton
Direction South
Rooms
Other Rooms Greenhouse, Storage Shed
Basement None
Main Level Bedrooms 3
Kitchen 1
Interior
Interior Features Dining Room, Light Pipe
Heating Baseboard, Natural Gas
Cooling Air Conditioning
Flooring Carpet, Hardwood, Laminate, Linoleum
Fireplaces Number 1
Fireplaces Type Gas, Living Room
Fireplace 1
Window Features Blinds,Screens,Vinyl Frames,Window Coverings
Appliance Dishwasher, F/S/W/D, Oven/Range Electric, Range Hood
Laundry In House
Exterior
Exterior Feature Balcony/Patio, Fencing: Partial, Garden, Low Maintenance Yard, Water Feature
Roof Type Fibreglass Shingle
Handicap Access Ground Level Main Floor, No Step Entrance, Primary Bedroom on Main
Parking Type Driveway, On Street
Total Parking Spaces 1
Building
Lot Description Central Location, Cul-de-sac, Easy Access, Family-Oriented Neighbourhood, Irregular Lot, Landscaped, Level, No Through Road, Park Setting, Pie Shaped Lot, Private, Quiet Area, Recreation Nearby, Serviced, Shopping Nearby
Building Description Insulation All,Insulation: Ceiling,Insulation: Walls,Stucco,Wood, Rancher
Faces South
Foundation Slab
Sewer Sewer Available
Water Municipal
Structure Type Insulation All,Insulation: Ceiling,Insulation: Walls,Stucco,Wood
Others
Restrictions Building Scheme
Tax ID 000-397-610
Ownership Freehold
Acceptable Financing Purchaser To Finance
Listing Terms Purchaser To Finance
Pets Description Aquariums, Birds, Caged Mammals, Cats, Dogs
Read Less Info
Want to know what your home might be worth? Contact us for a FREE valuation!

Our team is ready to help you sell your home for the highest possible price ASAP
Bought with RE/MAX Camosun







