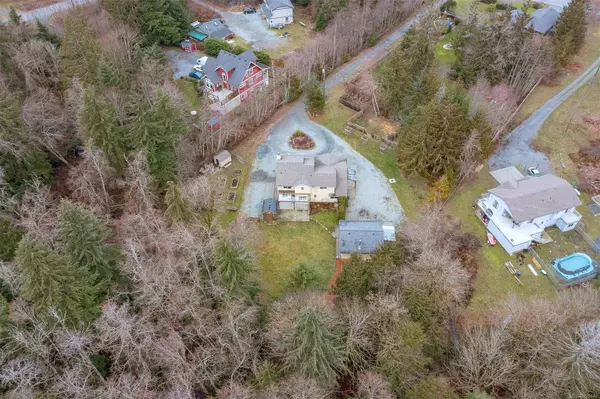$1,043,000
$1,075,000
3.0%For more information regarding the value of a property, please contact us for a free consultation.
4 Beds
3 Baths
2,416 SqFt
SOLD DATE : 03/28/2024
Key Details
Sold Price $1,043,000
Property Type Single Family Home
Sub Type Single Family Detached
Listing Status Sold
Purchase Type For Sale
Square Footage 2,416 sqft
Price per Sqft $431
MLS Listing ID 951446
Sold Date 03/28/24
Style Main Level Entry with Upper Level(s)
Bedrooms 4
Rental Info Unrestricted
Year Built 2006
Annual Tax Amount $5,188
Tax Year 2023
Lot Size 1.320 Acres
Acres 1.32
Property Description
Serene family home nestled in Silvermine Estates. This property offers a tranquil creek setting, picturesque driveway lined with fruit trees, and a fully enclosed backyard with direct access to walking, quad, and horseback riding trails. Featuring a versatile detached garage with a heat pump and RV power hookups. Sustainability and self-sufficiency are at the heart of this residence, with raised garden beds ready for your green thumb, and a charming chicken/duck coop for those who dream of farm-fresh eggs each morning. The estate also boasts a self-contained suite, complete with its own hydro meter, offering potential rental income or a private space for guests. Inside, the home boasts a spacious living room with a cozy wood stove, an inviting kitchen that flows into the dining and family area, leading to a covered patio. Upstairs, find three bedrooms, with two updated bathrooms. Combining privacy, comfort, and convenience, this home is a perfect blend of rural charm and modern living.
Location
Province BC
County Cowichan Valley Regional District
Area Ml Cobble Hill
Direction North
Rooms
Basement None
Main Level Bedrooms 1
Kitchen 2
Interior
Heating Baseboard, Heat Pump
Cooling Air Conditioning, Wall Unit(s)
Fireplaces Number 1
Fireplaces Type Wood Stove
Fireplace 1
Laundry In House
Exterior
Garage Spaces 2.0
Roof Type Fibreglass Shingle
Parking Type Driveway, Garage Double
Total Parking Spaces 10
Building
Building Description Cement Fibre, Main Level Entry with Upper Level(s)
Faces North
Foundation Poured Concrete
Sewer Sewer Connected
Water Municipal
Additional Building Exists
Structure Type Cement Fibre
Others
Tax ID 026-734-443
Ownership Freehold
Pets Description Aquariums, Birds, Caged Mammals, Cats, Dogs
Read Less Info
Want to know what your home might be worth? Contact us for a FREE valuation!

Our team is ready to help you sell your home for the highest possible price ASAP
Bought with Real Broker







