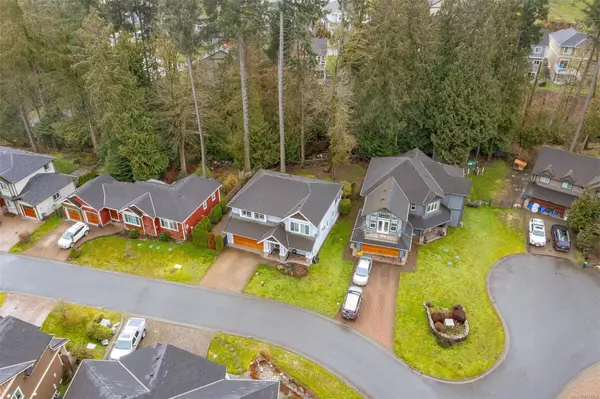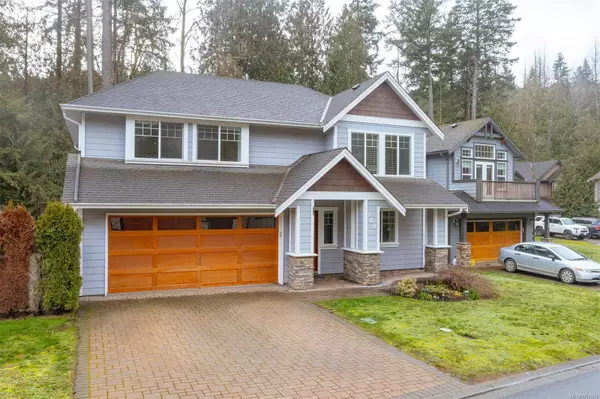$1,002,500
$1,025,000
2.2%For more information regarding the value of a property, please contact us for a free consultation.
5 Beds
3 Baths
2,044 SqFt
SOLD DATE : 03/28/2024
Key Details
Sold Price $1,002,500
Property Type Single Family Home
Sub Type Single Family Detached
Listing Status Sold
Purchase Type For Sale
Square Footage 2,044 sqft
Price per Sqft $490
Subdivision Hannington Creek Estates
MLS Listing ID 952663
Sold Date 03/28/24
Style Ground Level Entry With Main Up
Bedrooms 5
HOA Fees $60/mo
Rental Info Unrestricted
Year Built 2010
Annual Tax Amount $3,773
Tax Year 2023
Lot Size 6,534 Sqft
Acres 0.15
Property Description
Welcome to Hannington Estates!! Located 2 kilometers from Millstream Village, Home Depot and Costco, right around the corner from Bear Mountain, this small neighborhood of newer homes on cul-de-sacs with trees, creeks and wildlife, all protected from future development. This home has a private back yard, fully fenced, treed (but not dark) - all you hear is the creek and the birds!! The home is ideal for lots of scenarios, with large family room, bar area (could be expanded to more of a kitchen) and bedroom and bath, and separate entry in the lower, ideal for aging parents or older teens wanting some space. Upstairs is a nice kitchen with stainless appliances and a bar area for coffee time. There is an inline dining/ living room that has a cozy gas fireplace and beautiful wood flooring. The master overlooks the back yard and has ensuite and walk in closet, the other two bedrooms share a bathroom. Immediate possession available.
Location
Province BC
County Capital Regional District
Area Hi Bear Mountain
Direction South
Rooms
Basement Finished, Full, Walk-Out Access, With Windows
Main Level Bedrooms 3
Kitchen 2
Interior
Interior Features Bar, Breakfast Nook, Closet Organizer, Dining/Living Combo
Heating Baseboard, Electric
Cooling None
Flooring Carpet, Hardwood, Wood
Fireplaces Number 1
Fireplaces Type Living Room
Equipment Central Vacuum
Fireplace 1
Window Features Blinds,Insulated Windows
Appliance Dishwasher, F/S/W/D, Hot Tub, Microwave, Range Hood
Laundry In House
Exterior
Exterior Feature Balcony/Patio, Fencing: Full
Garage Spaces 2.0
Amenities Available Street Lighting
Roof Type Asphalt Shingle
Parking Type Garage Double, Other
Total Parking Spaces 2
Building
Lot Description Cul-de-sac, Park Setting, Quiet Area, Rectangular Lot, Rural Setting, Wooded Lot
Building Description Cement Fibre,Frame Wood,Insulation: Ceiling,Insulation: Walls, Ground Level Entry With Main Up
Faces South
Foundation Poured Concrete
Sewer Septic System
Water Municipal
Architectural Style Arts & Crafts
Additional Building Exists
Structure Type Cement Fibre,Frame Wood,Insulation: Ceiling,Insulation: Walls
Others
HOA Fee Include Property Management,Septic
Tax ID 027-080-021
Ownership Freehold/Strata
Pets Description Aquariums, Birds, Caged Mammals, Cats, Dogs
Read Less Info
Want to know what your home might be worth? Contact us for a FREE valuation!

Our team is ready to help you sell your home for the highest possible price ASAP
Bought with Engel & Volkers Vancouver Island







