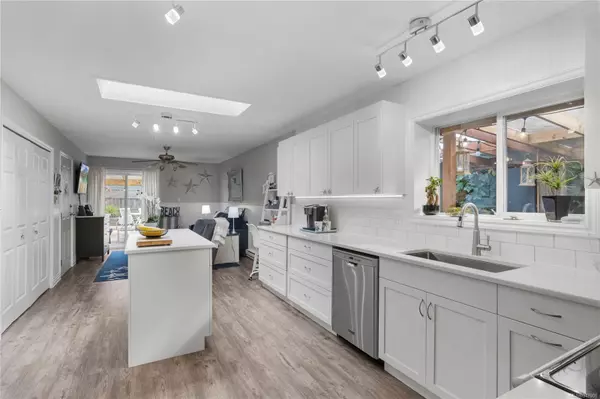$795,000
$799,900
0.6%For more information regarding the value of a property, please contact us for a free consultation.
3 Beds
2 Baths
1,422 SqFt
SOLD DATE : 03/28/2024
Key Details
Sold Price $795,000
Property Type Single Family Home
Sub Type Single Family Detached
Listing Status Sold
Purchase Type For Sale
Square Footage 1,422 sqft
Price per Sqft $559
MLS Listing ID 947906
Sold Date 03/28/24
Style Rancher
Bedrooms 3
Rental Info Unrestricted
Year Built 1981
Annual Tax Amount $3,453
Tax Year 2022
Lot Size 9,147 Sqft
Acres 0.21
Property Description
INSPIRED BY THE SEA Beautifully updated Rancher with a Beach Cottage feel & ambience. Offering 3 bdrms 2 baths inc. an updated 3 pce ensuite with a rich slate tile surround & dual head shower. The traditional layout allows a nice separation with the option of sitting quietly in the cozy Living room highlighted by a large picture window & an electric Fireplace or enjoy shared family time in the Family room & Kitchen with a large central island with numerous drawers & cupboard space. The remainder of this bright Kitchen is also equipped with an abundance of Pot Drawers & over height Cabinets plus a Pantry with pullouts & Quartz countertops & a Subway Tile backsplash. The splendor of this home is accentuated by the outdoor living space. Offering an extensive covered back Patio with an outdoor Kitchen a Sunshade, Raised Garden Beds, 2 Sheds a 2nd Covered Patio & a variety of lush flowering plants. Located in the sought after Qualicum Woods Neighborhood which borders the Hertitage Forest
Location
Province BC
County Qualicum Beach, Town Of
Area Pq Qualicum Beach
Zoning R1 - Residential 1
Direction West
Rooms
Other Rooms Storage Shed
Basement None
Main Level Bedrooms 3
Kitchen 1
Interior
Heating Baseboard, Electric, Other
Cooling None
Fireplaces Number 1
Fireplaces Type Electric
Fireplace 1
Laundry In House
Exterior
Exterior Feature Balcony/Deck, Balcony/Patio, Fenced, Garden, Outdoor Kitchen, See Remarks
Garage Spaces 1.0
Utilities Available Cable To Lot, Electricity To Lot, Garbage, Natural Gas Available, Phone To Lot, Recycling
View Y/N 1
View Mountain(s)
Roof Type Asphalt Shingle
Parking Type Garage
Total Parking Spaces 2
Building
Lot Description Corner, Landscaped, Near Golf Course, Recreation Nearby, Serviced, Shopping Nearby, Southern Exposure, See Remarks
Building Description Frame Wood,Insulation: Ceiling,Insulation: Walls,Vinyl Siding, Rancher
Faces West
Foundation Poured Concrete
Sewer Sewer Connected
Water Municipal
Structure Type Frame Wood,Insulation: Ceiling,Insulation: Walls,Vinyl Siding
Others
Tax ID 000-294-845
Ownership Freehold
Pets Description Aquariums, Birds, Caged Mammals, Cats, Dogs
Read Less Info
Want to know what your home might be worth? Contact us for a FREE valuation!

Our team is ready to help you sell your home for the highest possible price ASAP
Bought with RE/MAX of Nanaimo







