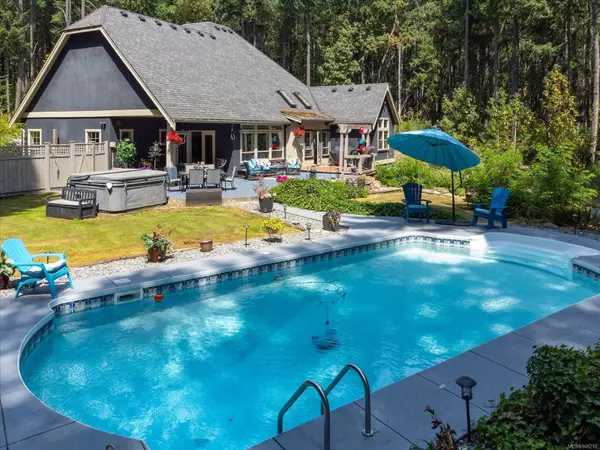$1,525,000
$1,699,900
10.3%For more information regarding the value of a property, please contact us for a free consultation.
4 Beds
4 Baths
3,986 SqFt
SOLD DATE : 03/28/2024
Key Details
Sold Price $1,525,000
Property Type Single Family Home
Sub Type Single Family Detached
Listing Status Sold
Purchase Type For Sale
Square Footage 3,986 sqft
Price per Sqft $382
MLS Listing ID 948217
Sold Date 03/28/24
Style Main Level Entry with Upper Level(s)
Bedrooms 4
Rental Info Unrestricted
Year Built 2005
Annual Tax Amount $8,840
Tax Year 2023
Lot Size 4.970 Acres
Acres 4.97
Property Description
Conveniently located between Ladysmith & Nanaimo, this estate presents a unique opportunity.Featuring a spacious main house spanning over 3200 sqft. that embraces an open-concept design. The soaring ceilings provide a bright and airy environment, resonating with modern architecture. The main floor hosts a primary bedroom with a large ensuite bath - a nod to the rising demand for convenience and privacy. The kitchen is a chef's delight, with a large centre island; the heart of the home and, epicentre for a family. As more people work and study from home, the upstairs space provides room for such needs, offering additional bedrooms and a media room that can double as a home office. Recognizing the growing trend for multi-generational living or rental income potential, this property also includes a Carriage House with a 1-bedroom suite above a generous quad garage. Outside boasts an in-ground swimming pool and extensive patio area amidst beautifully landscaped grounds.
Location
Province BC
County Cowichan Valley Regional District
Area Na Cedar
Direction Southwest
Rooms
Other Rooms Guest Accommodations
Basement None
Main Level Bedrooms 1
Kitchen 2
Interior
Heating Electric, Forced Air
Cooling None
Flooring Hardwood, Tile
Fireplaces Number 3
Fireplaces Type Propane
Fireplace 1
Appliance Dishwasher, F/S/W/D
Laundry In House
Exterior
Exterior Feature Fencing: Partial, Security System, Sprinkler System, Swimming Pool
Garage Spaces 6.0
Utilities Available Cable To Lot, Electricity To Lot, Garbage, Phone To Lot, Recycling
Roof Type Fibreglass Shingle
Handicap Access Primary Bedroom on Main
Parking Type Garage Double, Garage Quad+, RV Access/Parking
Total Parking Spaces 4
Building
Lot Description Acreage, Landscaped, Private, Quiet Area
Building Description Frame Wood,Insulation: Walls,Stone,Stucco, Main Level Entry with Upper Level(s)
Faces Southwest
Foundation Poured Concrete
Sewer Septic System
Water Cooperative
Structure Type Frame Wood,Insulation: Walls,Stone,Stucco
Others
Tax ID 024-928-364
Ownership Freehold
Pets Description Aquariums, Birds, Caged Mammals, Cats, Dogs
Read Less Info
Want to know what your home might be worth? Contact us for a FREE valuation!

Our team is ready to help you sell your home for the highest possible price ASAP
Bought with 460 Realty Inc. (NA)







