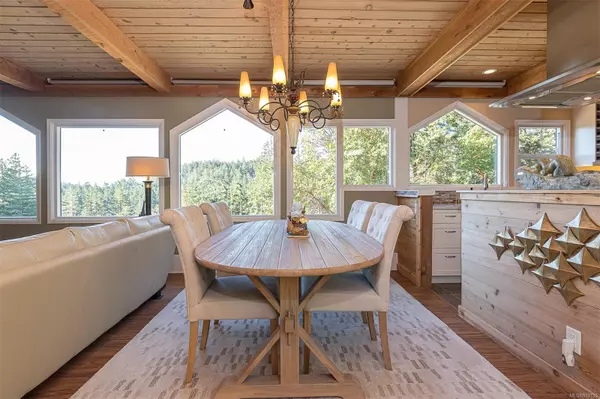$1,619,000
$1,649,000
1.8%For more information regarding the value of a property, please contact us for a free consultation.
3 Beds
3 Baths
2,369 SqFt
SOLD DATE : 03/29/2024
Key Details
Sold Price $1,619,000
Property Type Single Family Home
Sub Type Single Family Detached
Listing Status Sold
Purchase Type For Sale
Square Footage 2,369 sqft
Price per Sqft $683
MLS Listing ID 953135
Sold Date 03/29/24
Style Main Level Entry with Upper Level(s)
Bedrooms 3
Rental Info Unrestricted
Year Built 1975
Annual Tax Amount $4,505
Tax Year 2023
Lot Size 10.120 Acres
Acres 10.12
Property Description
Welcome to 1040 Matheson Lake Park Rd a stunningly updated 10-acre retreat near Matheson Lake Park. Architect Peter Cotton's contemporary design features an open-concept kitchen, dining, & living room area with a cozy stone fireplace. Outside, enjoy multiple decks & two large outbuildings a 1785 sq.ft. triple car/rv garage whole-house heat pump (2017). Highlights include a walk-in pantry, updated kitchen (2018), hardwood & vinyl flooring 584 sq.ft. double car garage. Recent upgrades include a new septic system (2017), standby generator (2023), and a central forced air heat pump custom bathrooms with heated toilet seats. Outdoor living spaces boast a south-facing deck with a hot tub, electric awning, & propane hookup. Engage in outdoor activities, from fishing at Pedder Bay Marina to cycling the Galloping Goose Trail. The property includes, a covered work area, & two RV hookups. Ask your realtor for the list of upgrades. Experience the tranquility & functionality of this beautiful home
Location
Province BC
County Capital Regional District
Area Me Pedder Bay
Direction North
Rooms
Other Rooms Storage Shed, Workshop
Basement Crawl Space
Main Level Bedrooms 2
Kitchen 1
Interior
Interior Features Vaulted Ceiling(s), Workshop
Heating Electric, Forced Air, Heat Pump, Other
Cooling Air Conditioning
Flooring Laminate, Linoleum, Tile, Wood
Fireplaces Number 2
Fireplaces Type Propane
Equipment Electric Garage Door Opener, Propane Tank, Security System
Fireplace 1
Window Features Insulated Windows
Appliance Dishwasher, F/S/W/D, Hot Tub, Microwave, Range Hood, Water Filters
Laundry In House
Exterior
Exterior Feature Balcony/Patio
Garage Spaces 5.0
Utilities Available Cable To Lot, Electricity To Lot, Phone To Lot, See Remarks
Roof Type Asphalt Torch On,Fibreglass Shingle
Handicap Access Ground Level Main Floor, Primary Bedroom on Main
Parking Type Detached, Garage Double, Garage Triple, RV Access/Parking
Total Parking Spaces 10
Building
Lot Description Cleared, Irregular Lot, Private, Wooded Lot
Building Description Frame Wood,Insulation: Ceiling,Insulation: Walls,Wood, Main Level Entry with Upper Level(s)
Faces North
Foundation Poured Concrete
Sewer Septic System
Water Well: Drilled
Architectural Style West Coast
Structure Type Frame Wood,Insulation: Ceiling,Insulation: Walls,Wood
Others
Tax ID 002-458-772
Ownership Freehold
Pets Description Aquariums, Birds, Caged Mammals, Cats, Dogs
Read Less Info
Want to know what your home might be worth? Contact us for a FREE valuation!

Our team is ready to help you sell your home for the highest possible price ASAP
Bought with RE/MAX Camosun







