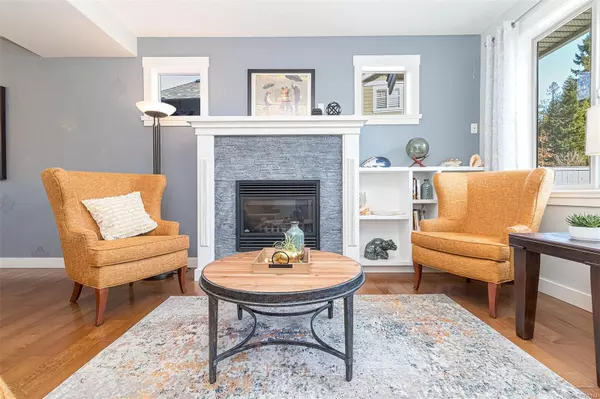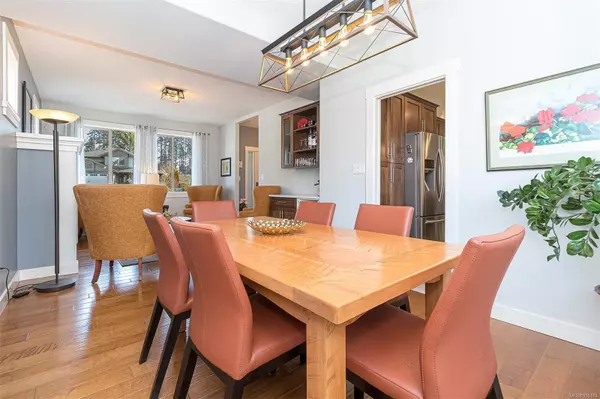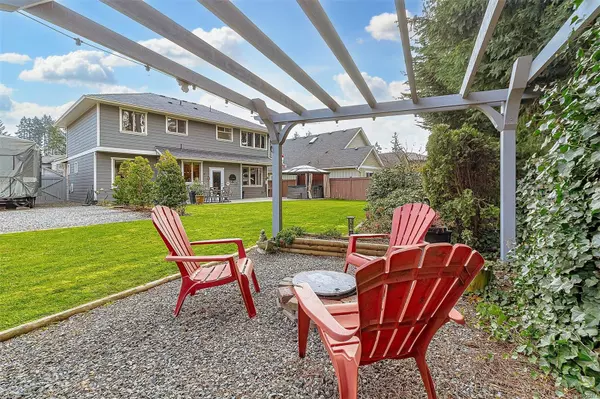$1,058,000
$1,065,000
0.7%For more information regarding the value of a property, please contact us for a free consultation.
4 Beds
3 Baths
2,470 SqFt
SOLD DATE : 03/30/2024
Key Details
Sold Price $1,058,000
Property Type Single Family Home
Sub Type Single Family Detached
Listing Status Sold
Purchase Type For Sale
Square Footage 2,470 sqft
Price per Sqft $428
MLS Listing ID 955174
Sold Date 03/30/24
Style Main Level Entry with Upper Level(s)
Bedrooms 4
Rental Info Unrestricted
Year Built 2011
Annual Tax Amount $5,496
Tax Year 2023
Lot Size 9,583 Sqft
Acres 0.22
Property Description
Experience premium Cobble Hill living with this impressive home nestled on a charming cut de sac steps to parks & village centre. A harmony of comfort & style, this 2-storey 4 bed/3 bath beauty offers a highly functional 2,470 sq. ft. of living space. Stepping into the heart of this home: the generous, meticulously designed kitchen, you will fall in love with the sleek quartz countertops, tile backsplash & easy patio access. The tasteful dining & formal living areas, warmed by a gas fireplace, makes entertaining easy. Upstairs, retreat to a spacious master suite that guarantees relaxation. Featuring a bright ensuite w/ double vanity, king-size glass-enclosed shower & soaker tub plus walk-in closet. 3 more bedrooms, main bath & bonus loft round out the upper level. Addit. features include heat pump, 3' crawlspace, RV parking & beautifully landscaped private back yard complete w/ veggie gardens. Your new, thoughtfully designed home prioritizes comfort & family living—welcome home!
Location
Province BC
County Cowichan Valley Regional District
Area Ml Cobble Hill
Direction East
Rooms
Other Rooms Storage Shed
Basement Crawl Space
Kitchen 1
Interior
Interior Features Breakfast Nook, Ceiling Fan(s), Closet Organizer, Dining Room, Eating Area, Storage
Heating Baseboard, Forced Air, Heat Pump, Natural Gas
Cooling Air Conditioning
Flooring Carpet, Hardwood, Laminate, Tile, Vinyl
Fireplaces Number 1
Fireplaces Type Gas, Living Room
Equipment Central Vacuum
Fireplace 1
Window Features Blinds,Insulated Windows,Screens,Vinyl Frames
Appliance Dishwasher, Dryer, Microwave, Oven/Range Electric, Refrigerator, Washer
Laundry In House
Exterior
Exterior Feature Balcony/Patio, Fenced, Garden, Sprinkler System
Garage Spaces 2.0
Roof Type Fibreglass Shingle
Handicap Access Ground Level Main Floor
Parking Type Attached, Driveway, Garage Double, RV Access/Parking
Total Parking Spaces 6
Building
Lot Description Cul-de-sac, Family-Oriented Neighbourhood, Irrigation Sprinkler(s), Landscaped, Level, No Through Road, Rectangular Lot, Serviced, Southern Exposure
Building Description Cement Fibre,Insulation: Ceiling,Insulation: Walls, Main Level Entry with Upper Level(s)
Faces East
Foundation Poured Concrete
Sewer Sewer To Lot
Water Municipal
Architectural Style Arts & Crafts
Structure Type Cement Fibre,Insulation: Ceiling,Insulation: Walls
Others
Tax ID 027-806-189
Ownership Freehold
Pets Description Aquariums, Birds, Caged Mammals, Cats, Dogs
Read Less Info
Want to know what your home might be worth? Contact us for a FREE valuation!

Our team is ready to help you sell your home for the highest possible price ASAP
Bought with Coldwell Banker Oceanside Real Estate







