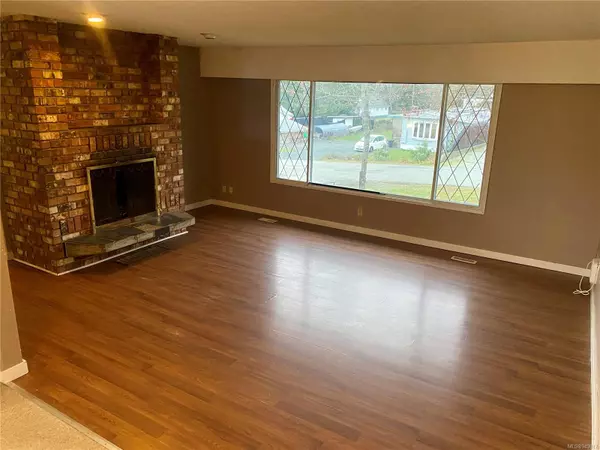$450,000
$474,900
5.2%For more information regarding the value of a property, please contact us for a free consultation.
4 Beds
2 Baths
2,631 SqFt
SOLD DATE : 04/02/2024
Key Details
Sold Price $450,000
Property Type Single Family Home
Sub Type Single Family Detached
Listing Status Sold
Purchase Type For Sale
Square Footage 2,631 sqft
Price per Sqft $171
MLS Listing ID 949817
Sold Date 04/02/24
Style Split Entry
Bedrooms 4
Rental Info Unrestricted
Year Built 1975
Annual Tax Amount $2,059
Tax Year 2023
Lot Size 8,276 Sqft
Acres 0.19
Lot Dimensions 66'x125'
Property Description
ATTENTION INVESTORS! This spacious 4-bedroom, 2-bathroom family home is awaiting your personal touch. With an impressive 2,631 sqft of living space, this residence sits on a generous 8,250sqft level lot, providing ample room for outdoor activities and future expansions. While the property needs renovations, this actually presents a great chance for buyers to design and customize the home according to their preferences. By investing in renovations, you have the opportunity to increase the value of the property and create a unique space that suits your taste. Its prime location in Cherry Creek provides easy highway access to North and South Port shopping and vibrant dining options. Don't miss out on the chance to create your dream home in this sought-after neighbourhood. Act now and unleash the full potential of this impressive gem! Imagine the Possibilities!
Location
Province BC
County Alberni-clayoquot Regional District
Area Pa Alberni Valley
Direction North
Rooms
Basement Full
Main Level Bedrooms 3
Kitchen 1
Interior
Interior Features Dining/Living Combo
Heating Forced Air, Oil
Cooling None
Flooring Carpet, Concrete, Laminate, Linoleum, Mixed, Vinyl
Fireplaces Number 2
Fireplaces Type Wood Burning
Fireplace 1
Window Features Aluminum Frames
Appliance F/S/W/D, Range Hood
Laundry In House
Exterior
Exterior Feature Balcony/Deck, Fencing: Partial, Low Maintenance Yard
Carport Spaces 1
Utilities Available Cable Available, Electricity To Lot, Natural Gas Available, Phone Available
View Y/N 1
View Mountain(s)
Roof Type Fibreglass Shingle
Parking Type Attached, Carport, Driveway, RV Access/Parking
Total Parking Spaces 4
Building
Lot Description Central Location, Family-Oriented Neighbourhood, Level, Recreation Nearby, Shopping Nearby, Southern Exposure
Building Description Frame Wood,Insulation All,Vinyl Siding, Split Entry
Faces North
Foundation Poured Concrete
Sewer Septic System
Water Regional/Improvement District
Architectural Style Contemporary
Additional Building Potential
Structure Type Frame Wood,Insulation All,Vinyl Siding
Others
Ownership Freehold
Acceptable Financing Agreement for Sale
Listing Terms Agreement for Sale
Pets Description Aquariums, Birds, Caged Mammals, Cats, Dogs
Read Less Info
Want to know what your home might be worth? Contact us for a FREE valuation!

Our team is ready to help you sell your home for the highest possible price ASAP
Bought with RE/MAX of Nanaimo - Dave Koszegi Group







