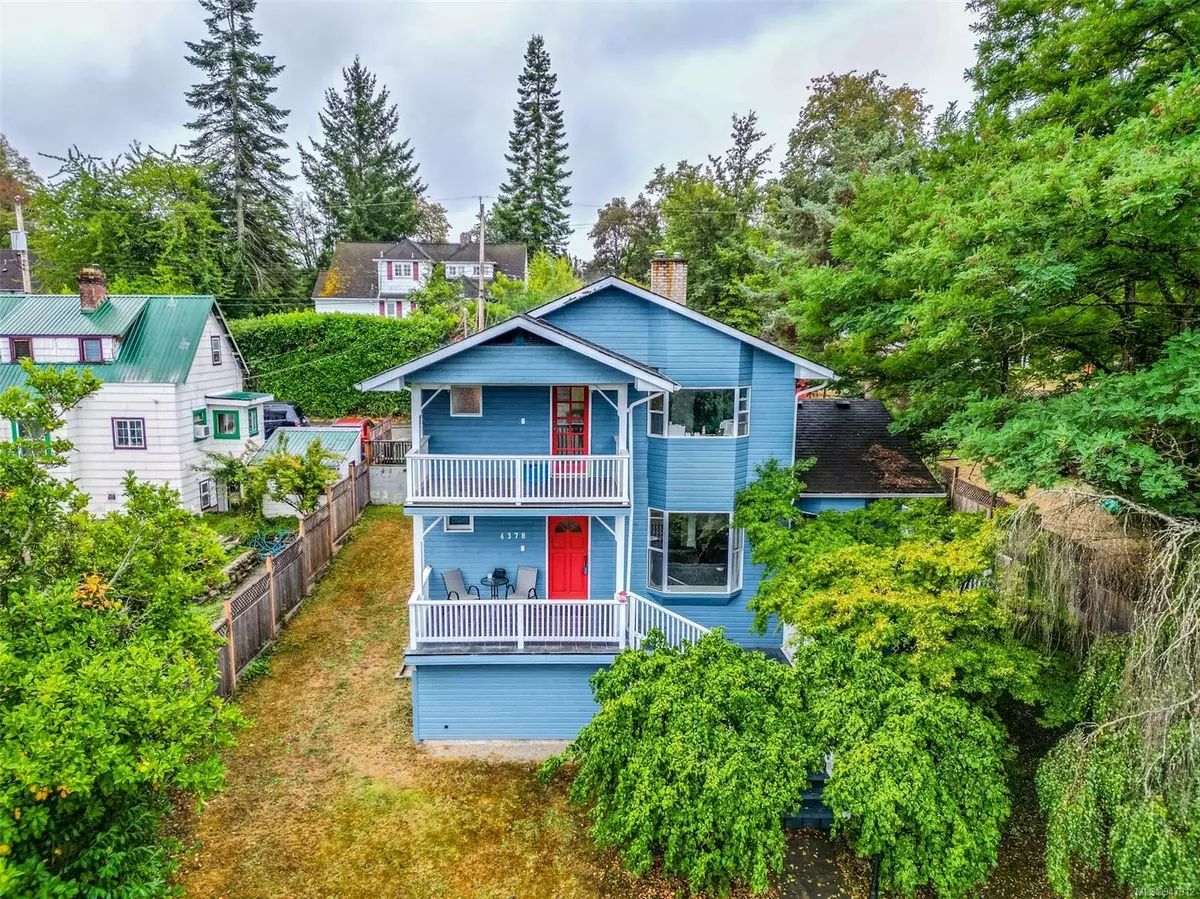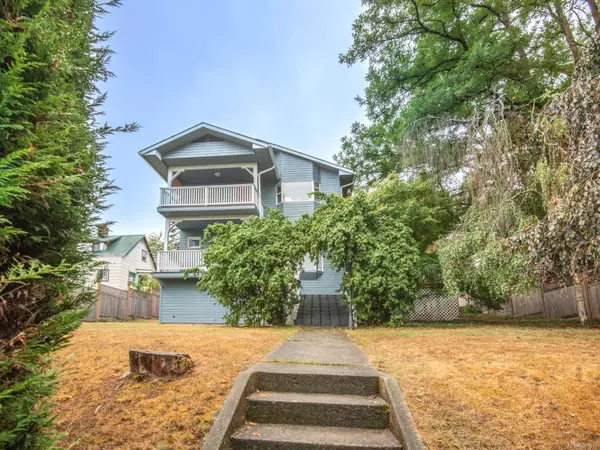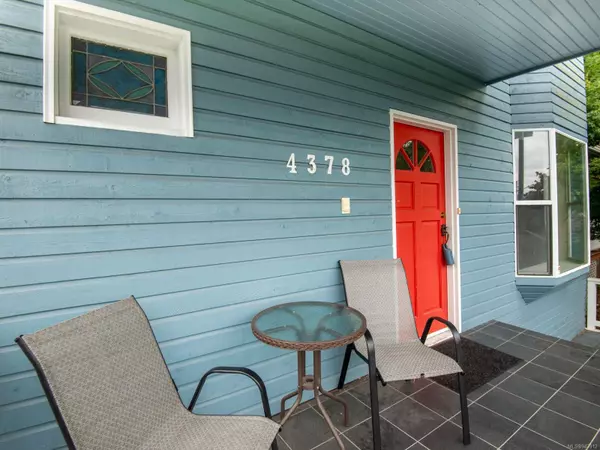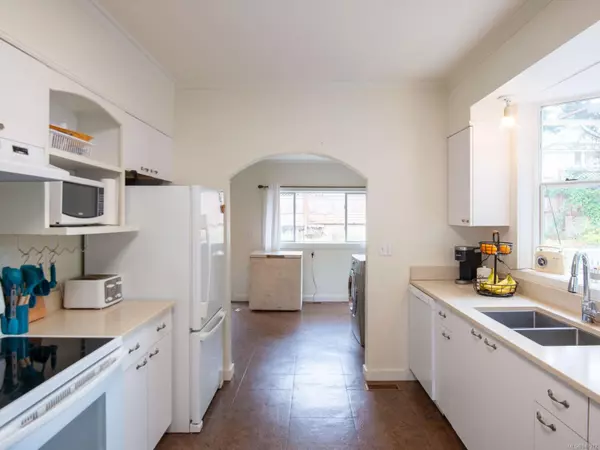$560,000
$589,900
5.1%For more information regarding the value of a property, please contact us for a free consultation.
3 Beds
2 Baths
2,421 SqFt
SOLD DATE : 04/02/2024
Key Details
Sold Price $560,000
Property Type Single Family Home
Sub Type Single Family Detached
Listing Status Sold
Purchase Type For Sale
Square Footage 2,421 sqft
Price per Sqft $231
MLS Listing ID 947912
Sold Date 04/02/24
Style Main Level Entry with Lower/Upper Lvl(s)
Bedrooms 3
Rental Info Unrestricted
Year Built 1930
Annual Tax Amount $3,771
Tax Year 2020
Lot Size 7,405 Sqft
Acres 0.17
Property Description
Nestled in Port Alberni, this 1930s character home hosts 3-bed, 3-bath and offers stunning mountain views. Various updates have been made through the home, including custom built-ins, newer appliances, and upgraded finishes. The main-floor primary bedroom and front landing add convenience and charm. Enjoy panoramic valley and mountain views from the second balcony and the large deck off the dining room. With archways, a curved staircase, and abundant storage space in the basement, this home is a unique gem. Located centrally and close to parks for easy access to amenities and the natural beauty of Vancouver Island, it's a rare opportunity to own a piece of Port Alberni's history. *Tenant has given their notice, will be vacant November 1st* Measurements are approximate; please verify if important.
Location
Province BC
County Port Alberni, City Of
Area Pa Port Alberni
Direction North
Rooms
Basement Full, Partially Finished
Main Level Bedrooms 1
Kitchen 1
Interior
Heating Forced Air, Natural Gas
Cooling None
Fireplaces Number 1
Fireplaces Type Gas
Fireplace 1
Laundry In House
Exterior
Roof Type Asphalt Shingle
Parking Type Driveway, On Street
Total Parking Spaces 2
Building
Building Description Frame Wood, Main Level Entry with Lower/Upper Lvl(s)
Faces North
Foundation Poured Concrete
Sewer Sewer Connected
Water Municipal
Structure Type Frame Wood
Others
Tax ID 009-253-530
Ownership Freehold
Pets Description Aquariums, Birds, Caged Mammals, Cats, Dogs
Read Less Info
Want to know what your home might be worth? Contact us for a FREE valuation!

Our team is ready to help you sell your home for the highest possible price ASAP
Bought with RE/MAX Generation







