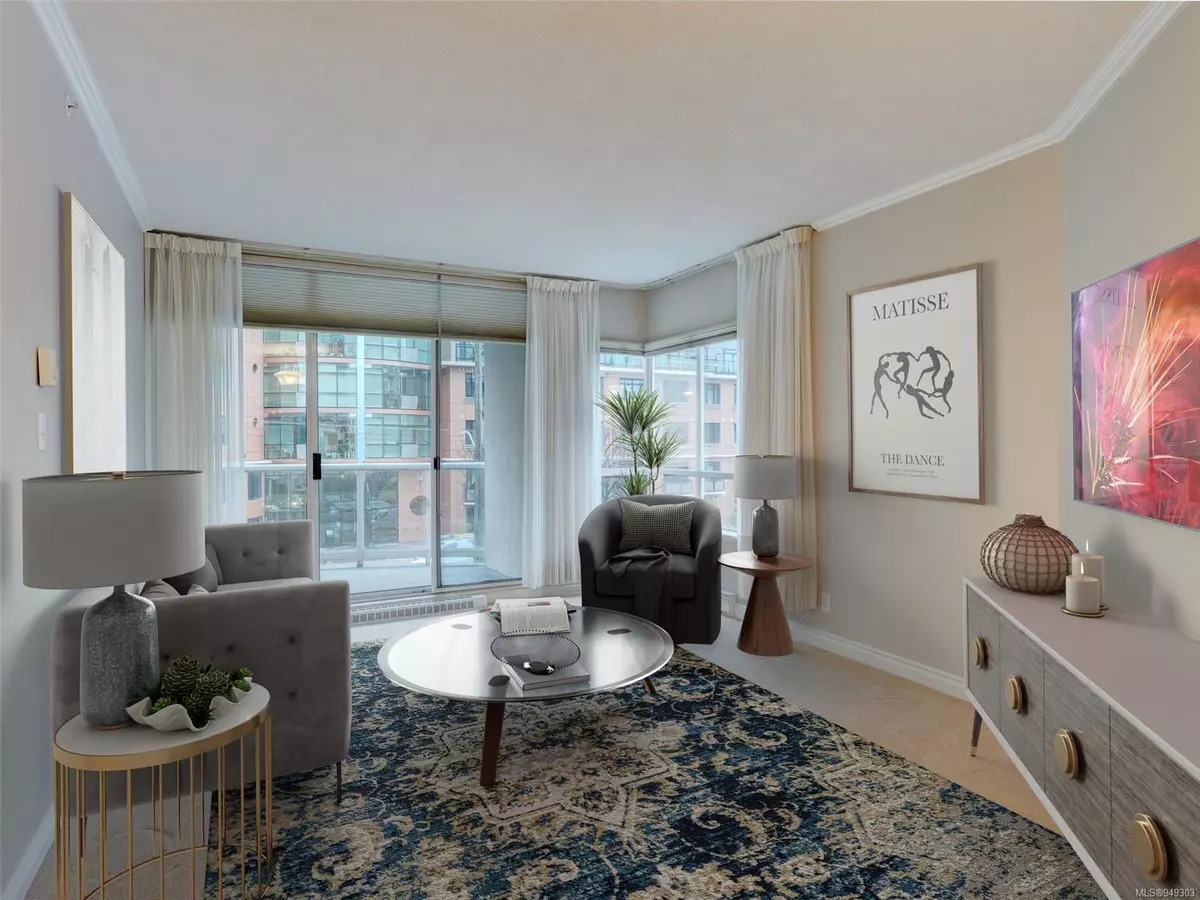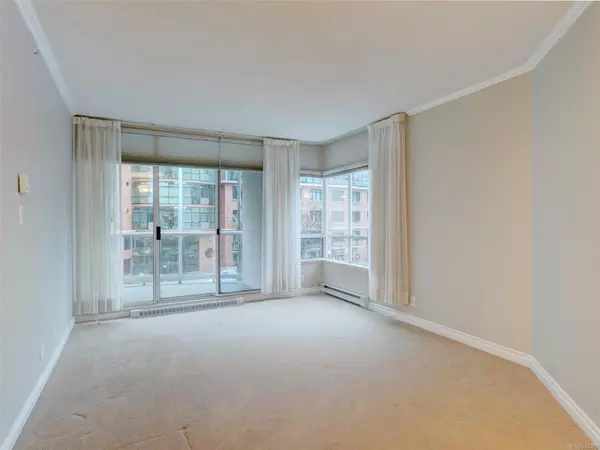$555,000
$599,900
7.5%For more information regarding the value of a property, please contact us for a free consultation.
2 Beds
2 Baths
1,107 SqFt
SOLD DATE : 04/02/2024
Key Details
Sold Price $555,000
Property Type Condo
Sub Type Condo Apartment
Listing Status Sold
Purchase Type For Sale
Square Footage 1,107 sqft
Price per Sqft $501
Subdivision Regents Park
MLS Listing ID 949303
Sold Date 04/02/24
Style Condo
Bedrooms 2
HOA Fees $620/mo
Rental Info Some Rentals
Year Built 1991
Annual Tax Amount $2,820
Tax Year 2022
Lot Size 1,306 Sqft
Acres 0.03
Property Description
Welcome to Prestigious Regents Park,The Original Anchor of the sought after Harris Green Village. This beautifully updated and sophisticated home sits perfectly at the Tree line of View Street's famous Cherry Blossom trees! With over 1100 Sq.Ft this well planned city home has a bright south/west facing Living and dining rooms,perfect for entertaining.The Updated Eat in Kitchen offers custom cabinetry,Corian countertops ,Tile Backsplash and access to large sunny Terrace.The primary bedroom offers a walk through dressing area and fully updated en suite with walk in shower.Second bedroom transformed with Custom Murphy bed wall unit,desk and cabinets adding Flexibility to the space.The Complex includes spa with Swirlpool,sauna and gym.Secure underground parking,seperate large storage and small pet welcomed.This home proudly offers the best of Urban living in a park like setting with Full amenities just steps away.
Location
Province BC
County Capital Regional District
Area Vi Downtown
Direction South
Rooms
Main Level Bedrooms 2
Kitchen 1
Interior
Interior Features Breakfast Nook, Dining/Living Combo
Heating Baseboard
Cooling None
Flooring Carpet, Tile
Appliance Dishwasher, F/S/W/D, Garburator
Laundry In Unit
Exterior
Exterior Feature Balcony/Deck, Garden, Lighting, Water Feature
Amenities Available Bike Storage, Elevator(s), Fitness Centre, Recreation Facilities, Recreation Room, Sauna, Security System, Spa/Hot Tub, Workshop Area
View Y/N 1
View City
Roof Type Tar/Gravel
Handicap Access Accessible Entrance, No Step Entrance, Primary Bedroom on Main, Wheelchair Friendly
Parking Type Attached, EV Charger: Dedicated - Roughed In, Underground
Total Parking Spaces 1
Building
Lot Description Central Location, Family-Oriented Neighbourhood, Shopping Nearby, Sidewalk, Southern Exposure
Building Description Steel and Concrete, Condo
Faces South
Story 17
Foundation Poured Concrete
Sewer Sewer Connected
Water Municipal
Structure Type Steel and Concrete
Others
HOA Fee Include Caretaker,Garbage Removal,Maintenance Grounds,Maintenance Structure,Property Management,Recycling,Sewer,Water
Tax ID 017-416-973
Ownership Freehold/Strata
Acceptable Financing Clear Title
Listing Terms Clear Title
Pets Description Cats, Dogs
Read Less Info
Want to know what your home might be worth? Contact us for a FREE valuation!

Our team is ready to help you sell your home for the highest possible price ASAP
Bought with RE/MAX Camosun







