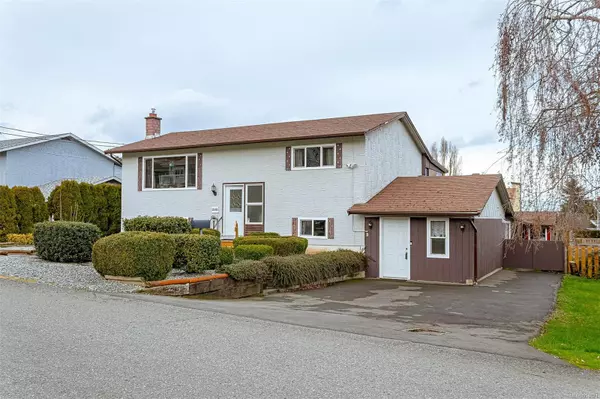$675,000
$699,900
3.6%For more information regarding the value of a property, please contact us for a free consultation.
3 Beds
2 Baths
2,180 SqFt
SOLD DATE : 04/02/2024
Key Details
Sold Price $675,000
Property Type Single Family Home
Sub Type Single Family Detached
Listing Status Sold
Purchase Type For Sale
Square Footage 2,180 sqft
Price per Sqft $309
MLS Listing ID 954821
Sold Date 04/02/24
Style Ground Level Entry With Main Up
Bedrooms 3
Rental Info Unrestricted
Year Built 1976
Annual Tax Amount $3,699
Tax Year 2023
Lot Size 7,405 Sqft
Acres 0.17
Lot Dimensions 67 x 108
Property Description
A peaceful drive takes you to this magical Gardiners’ delight .
Hand-laid hardwood runs through the main floor. The electrical is newly updated with main plus some new GFIs and a sub panel in the shop. The home offers views of the ocean, Salt Spring Island, and mountains from the dining/family room and covered deck. 3 bedrooms plus office and rec room, pantry, store room, and extra large shop make separate spaces for the whole family ,personally designed and lovingly maintained. Outside in the backyard, Concord-style grapes and thornless blackberries, raspberry canes, and strawberries among many other raised beds of plants, greenhouse, and two garden sheds give you the capability of providing all the produce you need. The fully enclosed backyard also offers a compost area, a complete irrigation system, and a separate pet enclosure. The front yard is very easy to care for, designed with low-maintenance landscaping in mind. Come home to peace.
Location
Province BC
County Duncan, City Of
Area Du Crofton
Zoning R3
Direction South
Rooms
Other Rooms Workshop
Basement Full, Partially Finished
Main Level Bedrooms 2
Kitchen 1
Interior
Interior Features Eating Area, Storage, Workshop
Heating Natural Gas
Cooling None
Flooring Mixed
Fireplaces Number 1
Fireplaces Type Gas, Living Room
Fireplace 1
Laundry In House
Exterior
Exterior Feature Fencing: Full, Garden, Low Maintenance Yard
Garage Spaces 1.0
Utilities Available Cable To Lot, Compost, Electricity To Lot, Garbage, Phone To Lot, Recycling
View Y/N 1
View Mountain(s), Ocean
Roof Type Asphalt Shingle
Handicap Access Primary Bedroom on Main
Parking Type Driveway, Garage, RV Access/Parking
Total Parking Spaces 1
Building
Lot Description Marina Nearby, Near Golf Course
Building Description Insulation: Ceiling,Insulation: Walls,Stucco, Ground Level Entry With Main Up
Faces South
Foundation Poured Concrete
Sewer Sewer Connected
Water Municipal
Structure Type Insulation: Ceiling,Insulation: Walls,Stucco
Others
Tax ID 001-497-316
Ownership Freehold
Acceptable Financing Purchaser To Finance
Listing Terms Purchaser To Finance
Pets Description Aquariums, Birds, Caged Mammals, Cats, Dogs
Read Less Info
Want to know what your home might be worth? Contact us for a FREE valuation!

Our team is ready to help you sell your home for the highest possible price ASAP
Bought with RE/MAX Generation







