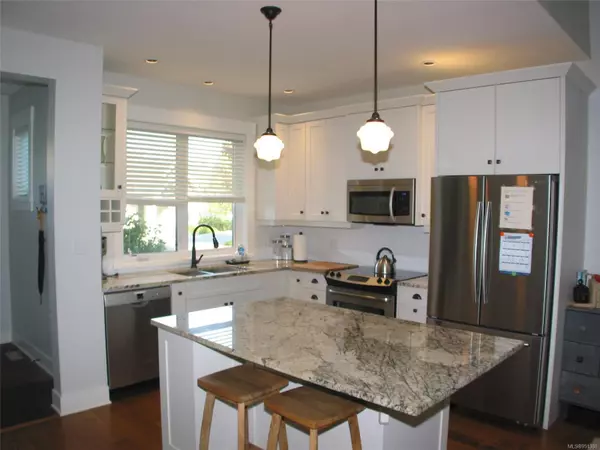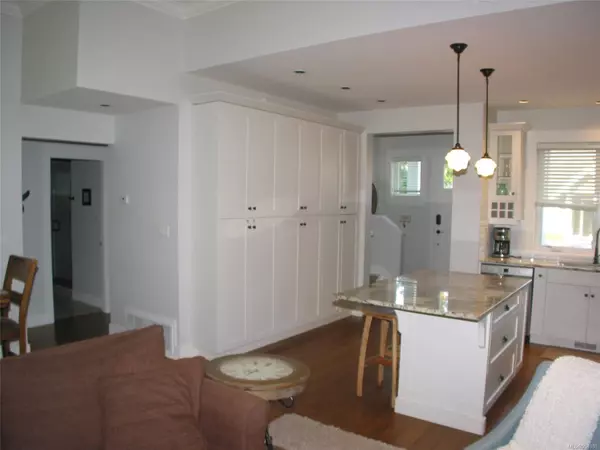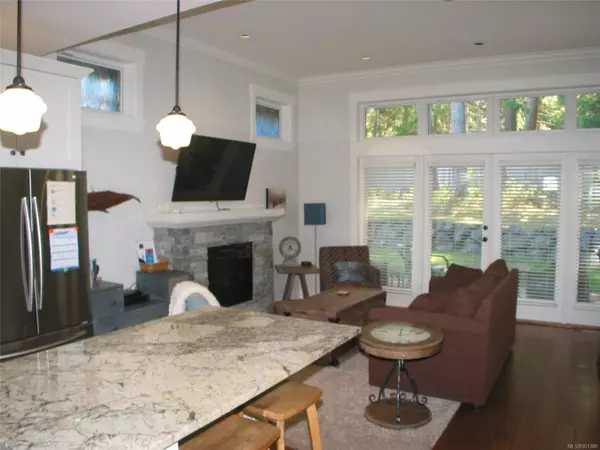$720,000
$725,000
0.7%For more information regarding the value of a property, please contact us for a free consultation.
3 Beds
2 Baths
1,175 SqFt
SOLD DATE : 04/03/2024
Key Details
Sold Price $720,000
Property Type Single Family Home
Sub Type Single Family Detached
Listing Status Sold
Purchase Type For Sale
Square Footage 1,175 sqft
Price per Sqft $612
MLS Listing ID 951380
Sold Date 04/03/24
Style Main Level Entry with Upper Level(s)
Bedrooms 3
HOA Fees $602/mo
Rental Info Unrestricted
Year Built 2013
Annual Tax Amount $2,857
Tax Year 2023
Lot Size 871 Sqft
Acres 0.02
Property Description
Luxury living at its finest! This stunning 3-bedroom, 2-bathroom (with heated floors) home is located in a private, gated oceanfront community close to downtown Qualicum Beach. The immaculate kitchen is a chef's dream with top-of-the-line stainless steel appliances, island, and granite counters. The open concept living area is perfect for your at-home time or hosting guests. Step outside to the patio for outdoor relaxation and BBQs. The community clubhouse boasts a pool, two hot tubs, exercise and games rooms, meeting room, and tennis court. Enjoy direct walk-on beach access just steps away from your door. This home comes fully furnished and equipped, making it move-in ready for the lucky buyer who can enjoy their getaway times. There are no restrictions for short-term rentals making this an ideal investment. Don't miss out on the opportunity to own a piece of paradise in this exclusive community!
Location
Province BC
County Port Alberni, City Of
Area Pq Qualicum North
Zoning CM-5
Direction East
Rooms
Basement Crawl Space
Main Level Bedrooms 2
Kitchen 1
Interior
Interior Features Dining/Living Combo, French Doors, Furnished
Heating Electric, Forced Air
Cooling None
Flooring Mixed
Fireplaces Number 1
Fireplaces Type Electric
Equipment Propane Tank
Fireplace 1
Window Features Insulated Windows,Vinyl Frames
Appliance Dishwasher, F/S/W/D, Microwave
Laundry In House
Exterior
Exterior Feature Balcony/Patio
Amenities Available Clubhouse, Common Area, Fitness Centre, Meeting Room, Pool: Outdoor, Secured Entry, Spa/Hot Tub, Tennis Court(s)
Roof Type Fibreglass Shingle
Handicap Access Ground Level Main Floor, No Step Entrance, Primary Bedroom on Main
Parking Type Driveway
Total Parking Spaces 2
Building
Lot Description Gated Community, Level, Marina Nearby, Recreation Nearby, Shopping Nearby
Building Description Cement Fibre,Frame Wood,Insulation All, Main Level Entry with Upper Level(s)
Faces East
Story 2
Foundation Poured Concrete
Sewer Septic System: Common
Water Municipal
Architectural Style West Coast
Structure Type Cement Fibre,Frame Wood,Insulation All
Others
HOA Fee Include Maintenance Grounds,Maintenance Structure,Property Management,Sewer
Restrictions ALR: No,Easement/Right of Way,Restrictive Covenants
Ownership Freehold/Strata
Acceptable Financing Must Be Paid Off
Listing Terms Must Be Paid Off
Pets Description Aquariums, Birds, Caged Mammals, Cats, Dogs, Number Limit
Read Less Info
Want to know what your home might be worth? Contact us for a FREE valuation!

Our team is ready to help you sell your home for the highest possible price ASAP
Bought with Royal LePage - Wolstencroft







