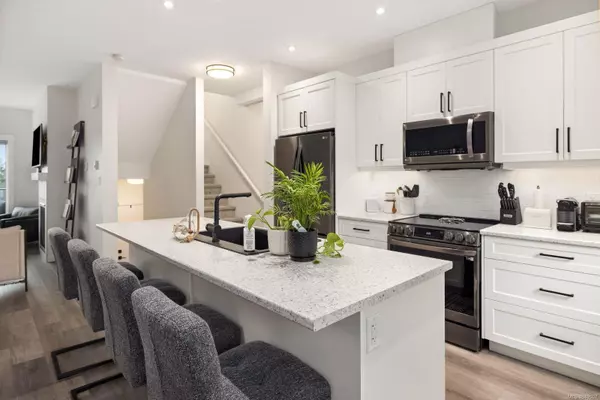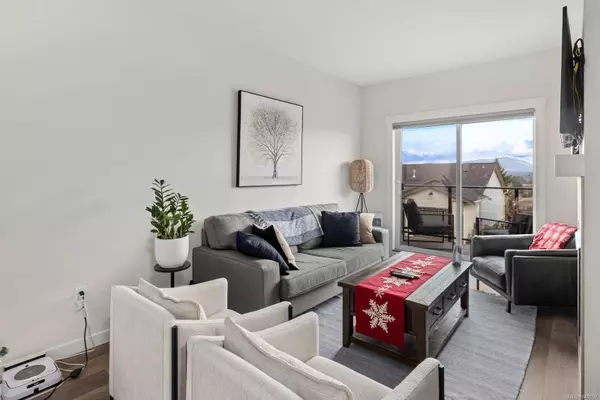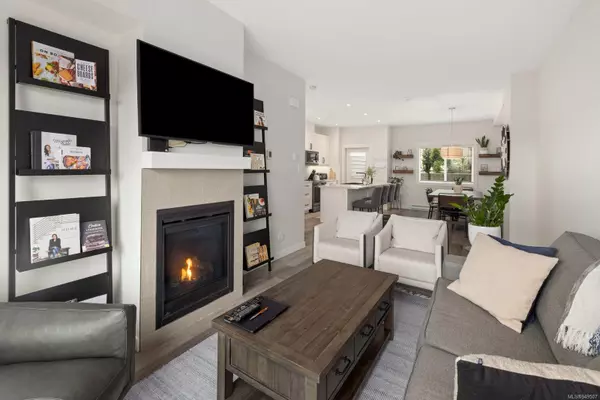$616,000
$620,000
0.6%For more information regarding the value of a property, please contact us for a free consultation.
3 Beds
3 Baths
1,560 SqFt
SOLD DATE : 04/03/2024
Key Details
Sold Price $616,000
Property Type Townhouse
Sub Type Row/Townhouse
Listing Status Sold
Purchase Type For Sale
Square Footage 1,560 sqft
Price per Sqft $394
Subdivision Ivan'S Hill
MLS Listing ID 949507
Sold Date 04/03/24
Style Split Entry
Bedrooms 3
HOA Fees $300/mo
Rental Info Unrestricted
Year Built 2022
Annual Tax Amount $1,685
Tax Year 2023
Property Description
Immaculate mountain-view townhome in one of Duncan's newest neighborhoods, only 1 year old with no GST! This 3-level unit feels airy and modern with a light colour palette and black fixtures and hardware throughout. The open-concept main floor is well designed with 9-ft ceilings, a roomy living area with gas fireplace, and ample space for a large dining table to enjoy dinner with friends. Chef-out with stylish appliances in the very functional kitchen, featuring a huge 8-ft island with bar seating. Directly off the kitchen is the cozy rear patio for BBQs and entertaining. The primary suite, which includes a large walk-in closet and 4pc ensuite bathroom, and the 2nd bedroom share the upper floor with another 4pc bath and conveniently located laundry. The lower floor offers a 2-pc bathroom, a 3rd bedroom/den for guests, home office or exercise space, and a one-car garage. This vibrant community has easy access to schools and amenities while still enjoying a private and serene setting.
Location
Province BC
County North Cowichan, Municipality Of
Area Du West Duncan
Zoning R7
Direction Northeast
Rooms
Basement Finished
Kitchen 1
Interior
Interior Features Ceiling Fan(s), Closet Organizer, Storage
Heating Baseboard, Electric, Heat Recovery
Cooling None
Flooring Carpet, Laminate, Tile
Fireplaces Number 1
Fireplaces Type Gas
Fireplace 1
Window Features Insulated Windows
Appliance Dishwasher, F/S/W/D, Microwave
Laundry In Unit
Exterior
Exterior Feature Balcony, Balcony/Patio, Low Maintenance Yard
Garage Spaces 1.0
Utilities Available Natural Gas To Lot, Underground Utilities
View Y/N 1
View Mountain(s)
Roof Type Asphalt Shingle
Parking Type Garage, Guest
Total Parking Spaces 2
Building
Lot Description Easy Access, Irrigation Sprinkler(s), Landscaped, Quiet Area, Recreation Nearby, Shopping Nearby
Building Description Cement Fibre,Frame Wood,Insulation: Ceiling,Insulation: Partial, Split Entry
Faces Northeast
Story 3
Foundation Poured Concrete
Sewer Sewer Connected
Water Municipal
Structure Type Cement Fibre,Frame Wood,Insulation: Ceiling,Insulation: Partial
Others
HOA Fee Include Garbage Removal,Insurance,Maintenance Grounds,Property Management,Recycling,Sewer,Water
Tax ID 031-844-502
Ownership Freehold/Strata
Acceptable Financing Purchaser To Finance
Listing Terms Purchaser To Finance
Pets Description Aquariums, Birds, Caged Mammals, Cats, Dogs, Number Limit
Read Less Info
Want to know what your home might be worth? Contact us for a FREE valuation!

Our team is ready to help you sell your home for the highest possible price ASAP
Bought with Real Broker B.C. Ltd.







