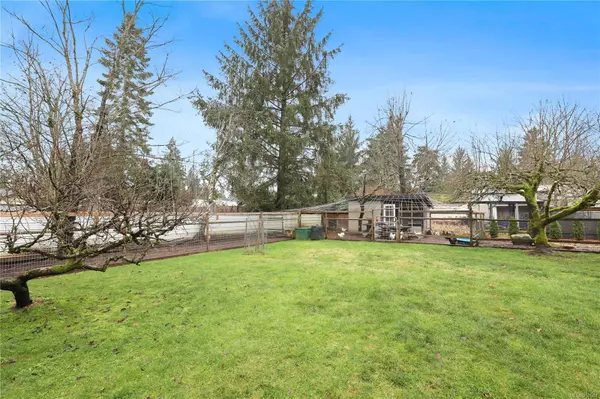$930,000
$950,000
2.1%For more information regarding the value of a property, please contact us for a free consultation.
3 Beds
3 Baths
1,822 SqFt
SOLD DATE : 04/04/2024
Key Details
Sold Price $930,000
Property Type Single Family Home
Sub Type Single Family Detached
Listing Status Sold
Purchase Type For Sale
Square Footage 1,822 sqft
Price per Sqft $510
MLS Listing ID 950041
Sold Date 04/04/24
Style Rancher
Bedrooms 3
Rental Info Unrestricted
Year Built 1979
Annual Tax Amount $3,597
Tax Year 2023
Lot Size 0.450 Acres
Acres 0.45
Property Description
This 2-bedroom, 2-bathroom rancher, complemented by a 1-bed/1-bath suite, showcases stunning renovations. Nestled on an impeccably landscaped, fully fenced, and nearly half-acre lot, it boasts various gardens, raised beds, a storage barn, and gated RV/boat parking. The open layout features vaulted ceilings, recessed lighting, and French doors opening to the front yard. The kitchen boasts a spacious island, Quartz countertops, stainless steel appliances, seamlessly flowing into the living room with a fireplace and custom surround. The primary bedroom impresses with a vaulted ceiling, walk-through closet, an ensuite with heated floors, a custom double vanity, and a tile shower. In 2020, a professionally added dining/family room with a tile floor expanded the living space. Additional amenities include a heat pump, HRV system, animal coops, fire pit, fruit trees, and more. This property, connected to municipal water, is a must-see with its unique features and enhancements.
Location
Province BC
County Comox Valley Regional District
Area Cv Courtenay West
Zoning CR-1
Direction Northeast
Rooms
Other Rooms Storage Shed
Basement None
Main Level Bedrooms 3
Kitchen 2
Interior
Interior Features Dining Room, Eating Area, French Doors, Vaulted Ceiling(s)
Heating Baseboard, Electric, Heat Pump, Heat Recovery, Wood
Cooling Air Conditioning
Flooring Mixed
Fireplaces Number 1
Fireplaces Type Wood Stove
Fireplace 1
Appliance Dishwasher, Oven/Range Electric, Refrigerator
Laundry In House
Exterior
Exterior Feature Balcony/Patio, Fencing: Full, Garden
Utilities Available Electricity To Lot
Roof Type Asphalt Shingle
Handicap Access Accessible Entrance, Ground Level Main Floor, Primary Bedroom on Main
Parking Type Driveway
Total Parking Spaces 2
Building
Lot Description Easy Access, Landscaped, Level, Private, Quiet Area, Recreation Nearby, Southern Exposure
Building Description Frame Wood,Stucco, Rancher
Faces Northeast
Foundation Slab
Sewer Septic System
Water Municipal
Additional Building Exists
Structure Type Frame Wood,Stucco
Others
Restrictions ALR: No
Tax ID 001-412-779
Ownership Freehold
Acceptable Financing Must Be Paid Off
Listing Terms Must Be Paid Off
Pets Description Aquariums, Birds, Caged Mammals, Cats, Dogs
Read Less Info
Want to know what your home might be worth? Contact us for a FREE valuation!

Our team is ready to help you sell your home for the highest possible price ASAP
Bought with RE/MAX Ocean Pacific Realty (CX)







