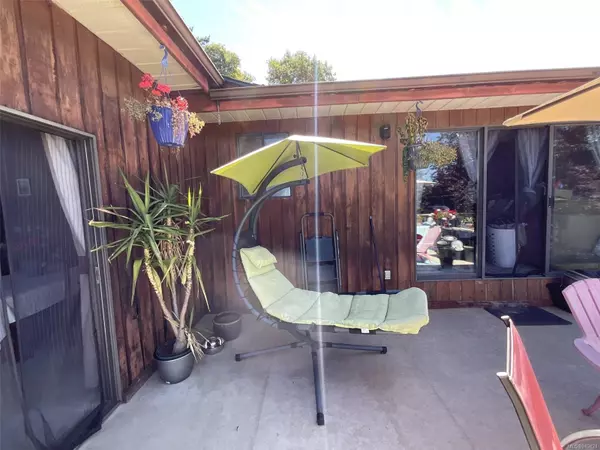$765,000
$779,000
1.8%For more information regarding the value of a property, please contact us for a free consultation.
4 Beds
3 Baths
2,950 SqFt
SOLD DATE : 04/05/2024
Key Details
Sold Price $765,000
Property Type Single Family Home
Sub Type Single Family Detached
Listing Status Sold
Purchase Type For Sale
Square Footage 2,950 sqft
Price per Sqft $259
Subdivision The Properties
MLS Listing ID 949424
Sold Date 04/05/24
Style Ground Level Entry With Main Up
Bedrooms 4
Rental Info Unrestricted
Year Built 1983
Annual Tax Amount $5,074
Tax Year 2022
Lot Size 10,018 Sqft
Acres 0.23
Property Description
This home has many possibilities. Located in "The Properties" at Maple Bay, so very convenient for shopping and far enough removed to enjoy a quiet, relaxed lifestyle. This home is looking for a family to fall in love and build some equity. The lot is almost a quarter acre and the house has 4 bedrooms and 3 bathrooms! Fantastic 300 square foot deck to enjoy the balmy west coast weather. Easy suite conversion for extended family or extra income. Close to the ocean and to Mount Tzouhalem Park, one of the largest municipal forests in North America. At over 5,000 hectares of forestland, it makes for one massive area for hiking, mountain biking and forest exploring.
Location
Province BC
County North Cowichan, Municipality Of
Area Du East Duncan
Zoning R2A
Direction West
Rooms
Basement None
Main Level Bedrooms 3
Kitchen 1
Interior
Interior Features Dining/Living Combo, Storage, Vaulted Ceiling(s)
Heating Natural Gas
Cooling None
Flooring Mixed
Fireplaces Number 1
Fireplaces Type Gas, Wood Burning
Fireplace 1
Window Features Insulated Windows
Appliance Oven/Range Gas, Refrigerator
Laundry In House
Exterior
Exterior Feature Balcony/Deck, Garden, Low Maintenance Yard
Garage Spaces 2.0
Utilities Available Cable To Lot, Electricity To Lot, Garbage, Natural Gas To Lot, Phone To Lot, Recycling
View Y/N 1
View Mountain(s)
Roof Type Shake
Parking Type Driveway, Garage Double, On Street, RV Access/Parking
Total Parking Spaces 3
Building
Lot Description Curb & Gutter, Family-Oriented Neighbourhood, Near Golf Course, Recreation Nearby, Serviced
Building Description Frame Wood,Insulation: Ceiling,Insulation: Walls,Wood, Ground Level Entry With Main Up
Faces West
Foundation Poured Concrete
Sewer Sewer Connected
Water Municipal
Architectural Style West Coast
Structure Type Frame Wood,Insulation: Ceiling,Insulation: Walls,Wood
Others
Tax ID 000-361-534
Ownership Freehold
Acceptable Financing Must Be Paid Off
Listing Terms Must Be Paid Off
Pets Description Aquariums, Birds, Caged Mammals, Cats, Dogs
Read Less Info
Want to know what your home might be worth? Contact us for a FREE valuation!

Our team is ready to help you sell your home for the highest possible price ASAP
Bought with eXp Realty







