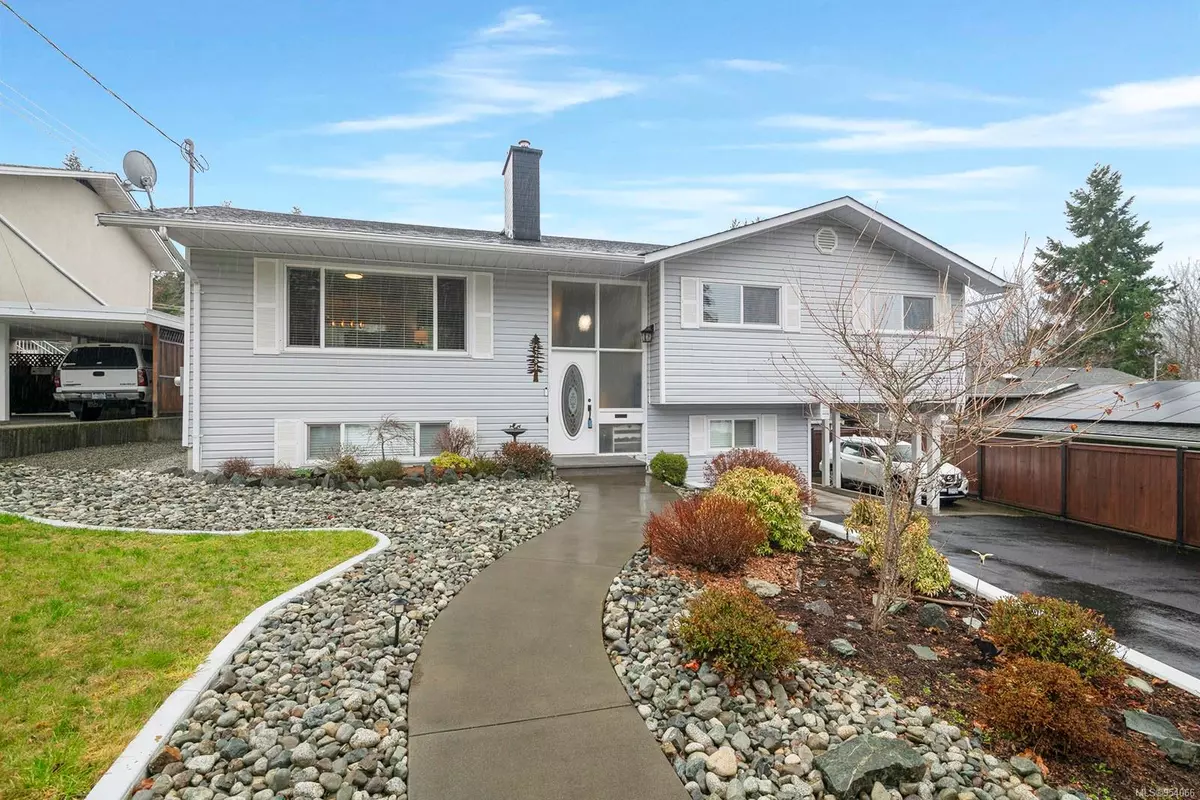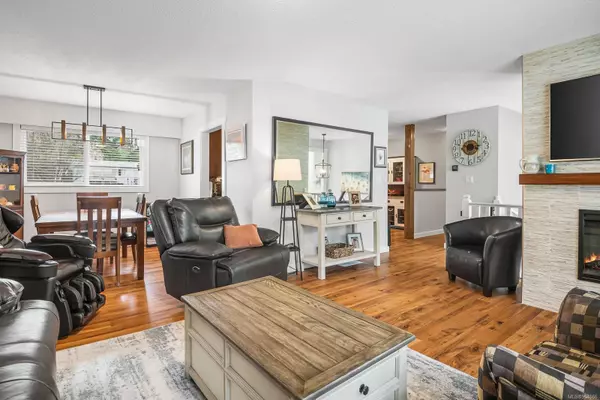$676,000
$679,900
0.6%For more information regarding the value of a property, please contact us for a free consultation.
3 Beds
2 Baths
2,000 SqFt
SOLD DATE : 04/15/2024
Key Details
Sold Price $676,000
Property Type Single Family Home
Sub Type Single Family Detached
Listing Status Sold
Purchase Type For Sale
Square Footage 2,000 sqft
Price per Sqft $338
MLS Listing ID 954066
Sold Date 04/15/24
Style Split Entry
Bedrooms 3
Rental Info Unrestricted
Year Built 1972
Annual Tax Amount $3,416
Tax Year 2023
Lot Size 7,405 Sqft
Acres 0.17
Property Description
Impeccable Home. Located on a large 0.17 acre lot in the highly sought after Cameron Heights subdivision. On the main floor you’ll find a bright and spacious living room with feature electric fireplace; the adjoining dining room; the modern kitchen with stainless appliances, giving access to the beautiful, covered two-tiered sundeck; the primary bedroom; two additional bedrooms; and a five-piece, updated bathroom. Downstairs boasts: a large family room with modern recessed lighting and a natural gas fireplace; the fourth bedroom; a second three piece bathroom; the laundry room; and a storage/workshop room. Outside you’ll find a double carport and large driveway for RV parking. The large, fenced back yard offers great views of the Alberni Inlet from the sundeck. Updates and features include: fiberglass shingle roof; gas hot water tank; hot tub; 200 amp electrical service, and two sheds. Check out the professional photos, video and virtual tour, then call to arrange your private viewing.
Location
Province BC
County Port Alberni, City Of
Area Pa Port Alberni
Zoning R1
Direction Northeast
Rooms
Other Rooms Storage Shed
Basement Finished
Main Level Bedrooms 3
Kitchen 1
Interior
Interior Features Dining/Living Combo, Workshop
Heating Electric, Heat Pump
Cooling Other
Flooring Mixed
Fireplaces Number 1
Fireplaces Type Electric, Gas
Fireplace 1
Window Features Vinyl Frames
Appliance Dishwasher, F/S/W/D, Freezer, Hot Tub
Laundry In House
Exterior
Exterior Feature Balcony/Deck, Fenced, Low Maintenance Yard
Carport Spaces 2
View Y/N 1
View Ocean
Roof Type Fibreglass Shingle
Parking Type Carport Double, Driveway, On Street, RV Access/Parking
Total Parking Spaces 4
Building
Lot Description Marina Nearby, Quiet Area, Recreation Nearby, Shopping Nearby, See Remarks
Building Description Frame Wood,Vinyl Siding, Split Entry
Faces Northeast
Foundation Poured Concrete
Sewer Sewer Connected
Water Municipal
Structure Type Frame Wood,Vinyl Siding
Others
Tax ID 018-756-000
Ownership Freehold
Pets Description Aquariums, Birds, Caged Mammals, Cats, Dogs
Read Less Info
Want to know what your home might be worth? Contact us for a FREE valuation!

Our team is ready to help you sell your home for the highest possible price ASAP
Bought with RE/MAX Mid-Island Realty







