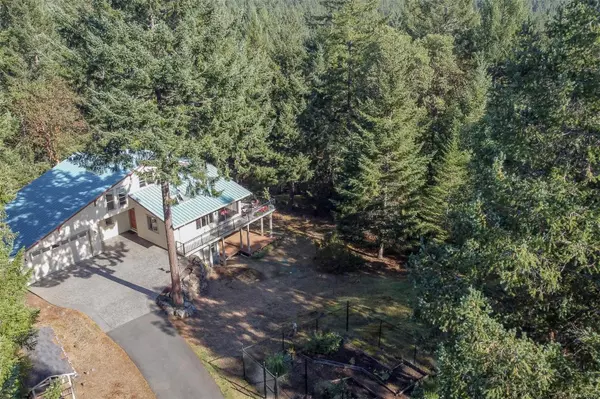$1,340,000
$1,450,000
7.6%For more information regarding the value of a property, please contact us for a free consultation.
4 Beds
3 Baths
2,759 SqFt
SOLD DATE : 04/15/2024
Key Details
Sold Price $1,340,000
Property Type Single Family Home
Sub Type Single Family Detached
Listing Status Sold
Purchase Type For Sale
Square Footage 2,759 sqft
Price per Sqft $485
MLS Listing ID 945355
Sold Date 04/15/24
Style Main Level Entry with Lower/Upper Lvl(s)
Bedrooms 4
Rental Info Unrestricted
Year Built 2004
Annual Tax Amount $5,221
Tax Year 2022
Lot Size 4.470 Acres
Acres 4.47
Property Description
Pristine home on 4.47 acres, moment’s walk-away from Gowlland Tod Park trails. Come discover McKenzie Bight & Cascade Falls. Whether hiking or riding, this special Super Natural BC amenity is all yours. Local Riding Ring at end of street. South facing sunroom off kitchen is perfect for growing your favorite herbs year-round. Decks are comprised of composite material; no sanding & staining required. Roof is metal. $14,000 back-up generator/propane system + $13,635 heat pump system are some nice upgrades. Cozy up to soapstone woodstove and enjoy the large picture windows over-looking the majestic forest trees. Cork floored Rec room doubles as movie room & gym. The Primary bedroom is on upper third-level with lovely south facing windows. Elegant ensuite with heated tile floors & walk through closet/dressing room. Enclosed garden: fruit trees, flowers & growing boxes. Stamped concrete driveway. Upgraded Sewage system (2020). 4 GPM well.
Location
Province BC
County Capital Regional District
Area Hi Western Highlands
Direction South
Rooms
Basement Finished, Full, Walk-Out Access, With Windows
Main Level Bedrooms 1
Kitchen 1
Interior
Interior Features Dining Room, Soaker Tub, Storage
Heating Electric, Heat Pump
Cooling Air Conditioning
Fireplaces Number 1
Fireplaces Type Living Room, Wood Stove
Equipment Central Vacuum, Electric Garage Door Opener, Propane Tank
Fireplace 1
Window Features Screens,Skylight(s)
Appliance Dishwasher, F/S/W/D
Laundry In House
Exterior
Garage Spaces 2.0
Roof Type Metal
Handicap Access Ground Level Main Floor, No Step Entrance
Parking Type Driveway, Garage Double, On Street
Total Parking Spaces 4
Building
Lot Description Acreage, No Through Road, Park Setting, Wooded Lot
Building Description Cement Fibre, Main Level Entry with Lower/Upper Lvl(s)
Faces South
Foundation Poured Concrete
Sewer Septic System, Tile Field
Water Well: Drilled
Additional Building Potential
Structure Type Cement Fibre
Others
Restrictions ALR: No,Restrictive Covenants
Tax ID 025-683-357
Ownership Freehold
Acceptable Financing Purchaser To Finance
Listing Terms Purchaser To Finance
Pets Description Aquariums, Birds, Caged Mammals, Cats, Dogs
Read Less Info
Want to know what your home might be worth? Contact us for a FREE valuation!

Our team is ready to help you sell your home for the highest possible price ASAP
Bought with RE/MAX Camosun







