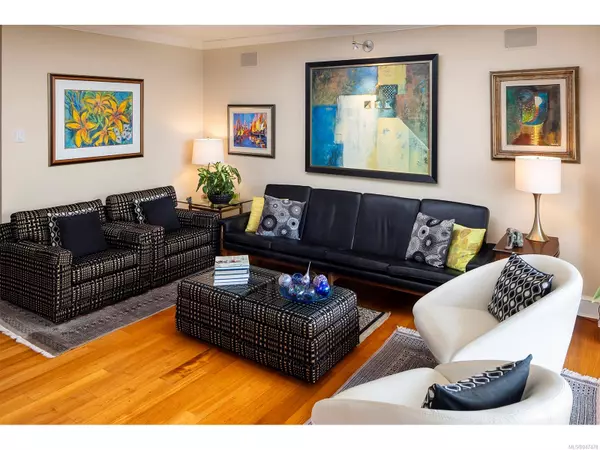$840,000
$869,000
3.3%For more information regarding the value of a property, please contact us for a free consultation.
2 Beds
2 Baths
1,216 SqFt
SOLD DATE : 04/15/2024
Key Details
Sold Price $840,000
Property Type Condo
Sub Type Condo Apartment
Listing Status Sold
Purchase Type For Sale
Square Footage 1,216 sqft
Price per Sqft $690
MLS Listing ID 947478
Sold Date 04/15/24
Style Condo
Bedrooms 2
HOA Fees $837/mo
Rental Info Some Rentals
Year Built 1976
Annual Tax Amount $3,296
Tax Year 2023
Lot Size 1,306 Sqft
Acres 0.03
Property Description
Offering an impeccable executive condominium, situated in Laurel Point, a landmark development in Victoria. This residence offers over 1200 square feet of living space with 55 square feet of deck. Southwest facing, the suite enjoys an abundance of light and views from almost every room, including the capturing of the Sooke Hills, the lights of the cruise ships and spectacular sunsets. The floor plan has been beautifully transitioned into an open flowing concept, with living room, kitchen and dining merged to make the most of the living space. The flooring has been upgraded to Teak hardwood while the kitchen enjoys custom wood cabinetry, granite counter tops, & wine fridge. The primary is large enough to welcome a king size bed, with ensuite & two closets. A complete amenities package includes full size outdoor swimming pool with party/BBQ station, a fully equipped workshop, fitness room & social club. Enjoy an ultimate location on the Inner Harbours Edge! It is all about Lifestyle!
Location
Province BC
County Capital Regional District
Area Vi James Bay
Direction Southwest
Rooms
Basement Other
Main Level Bedrooms 2
Kitchen 1
Interior
Interior Features Dining Room, Eating Area
Heating Baseboard, Electric
Cooling None
Appliance Dishwasher, F/S/W/D, Microwave
Laundry In Unit
Exterior
Exterior Feature Balcony/Patio, Swimming Pool
Amenities Available Bike Storage, Clubhouse, Elevator(s), Fitness Centre, Kayak Storage, Meeting Room, Pool: Outdoor, Recreation Facilities, Recreation Room, Sauna, Secured Entry, Shared BBQ, Workshop Area
View Y/N 1
View City, Mountain(s), Ocean
Roof Type Tar/Gravel,Other
Handicap Access No Step Entrance, Primary Bedroom on Main
Parking Type Underground
Total Parking Spaces 1
Building
Lot Description Irrigation Sprinkler(s), Landscaped, Level, Shopping Nearby
Building Description Brick,Steel and Concrete, Condo
Faces Southwest
Story 11
Foundation Poured Concrete
Sewer Sewer Connected
Water Municipal
Structure Type Brick,Steel and Concrete
Others
HOA Fee Include Caretaker,Garbage Removal,Hot Water,Insurance,Maintenance Grounds,Maintenance Structure,Pest Control,Property Management,Recycling,Sewer,Water
Tax ID 000-371-751
Ownership Freehold/Strata
Pets Description Aquariums, Birds, Caged Mammals, Cats, Dogs, Number Limit, Size Limit
Read Less Info
Want to know what your home might be worth? Contact us for a FREE valuation!

Our team is ready to help you sell your home for the highest possible price ASAP
Bought with Coldwell Banker Oceanside Real Estate







