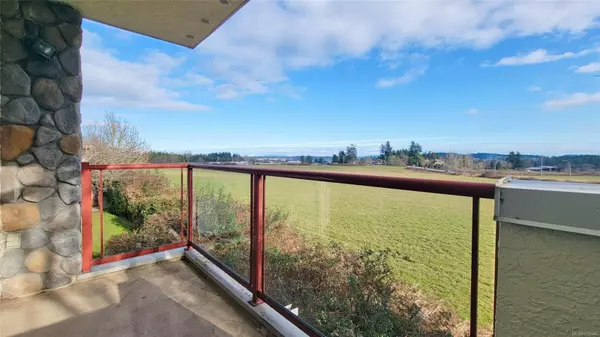$505,000
$509,000
0.8%For more information regarding the value of a property, please contact us for a free consultation.
2 Beds
2 Baths
943 SqFt
SOLD DATE : 04/15/2024
Key Details
Sold Price $505,000
Property Type Condo
Sub Type Condo Apartment
Listing Status Sold
Purchase Type For Sale
Square Footage 943 sqft
Price per Sqft $535
Subdivision Meadowlands
MLS Listing ID 952840
Sold Date 04/15/24
Style Condo
Bedrooms 2
HOA Fees $486/mo
Rental Info Unrestricted
Year Built 1995
Annual Tax Amount $1,825
Tax Year 2023
Lot Size 871 Sqft
Acres 0.02
Property Description
BRIGHT & IMMACULATE 2 BD/2 BATH SAANICHTON VILLAGE HOME boasts sensational eastern views overlooking ALR pastures with ocean & water glimpses. Located in the heart of Saanichton, this splendid Condo is within walking distance to shopping, health care and a wide range of restaurants/shops & amenities. Convenient to Saanich Peninsula Hospital, Pat Bay Hwy for access to Victoria, Sidney, ferry & airport. PETS, RENTALS, ALL AGES ALLOWED! NO STEP ENTRY for easy access, in-suite laundry, gas fireplace and PARKING included in strata fee - what a great place to call home - Hidden Gem much more than the sum of its parts - call now:-)
Location
Province BC
County Capital Regional District
Area Cs Saanichton
Direction East
Rooms
Main Level Bedrooms 2
Kitchen 1
Interior
Interior Features Controlled Entry, Eating Area, Elevator
Heating Baseboard, Electric, Natural Gas
Cooling None
Flooring Laminate, Wood
Fireplaces Number 1
Fireplaces Type Gas, Living Room
Fireplace 1
Appliance Dishwasher, F/S/W/D, Garburator
Laundry In Unit
Exterior
Exterior Feature Balcony/Patio
Carport Spaces 1
Amenities Available Elevator(s), Secured Entry
View Y/N 1
View Mountain(s)
Roof Type Asphalt Rolled
Handicap Access Primary Bedroom on Main
Parking Type Attached, Carport, Guest, On Street
Total Parking Spaces 1
Building
Lot Description Square Lot
Building Description Frame Wood,Stucco,Wood, Condo
Faces East
Story 3
Foundation Poured Concrete
Sewer Sewer Connected
Water Municipal
Structure Type Frame Wood,Stucco,Wood
Others
HOA Fee Include Caretaker,Garbage Removal,Gas,Maintenance Grounds,Property Management,Water
Tax ID 023-163-399
Ownership Freehold/Strata
Pets Description Birds, Cats, Dogs, Number Limit, Size Limit
Read Less Info
Want to know what your home might be worth? Contact us for a FREE valuation!

Our team is ready to help you sell your home for the highest possible price ASAP
Bought with Royal LePage Coast Capital - Chatterton







