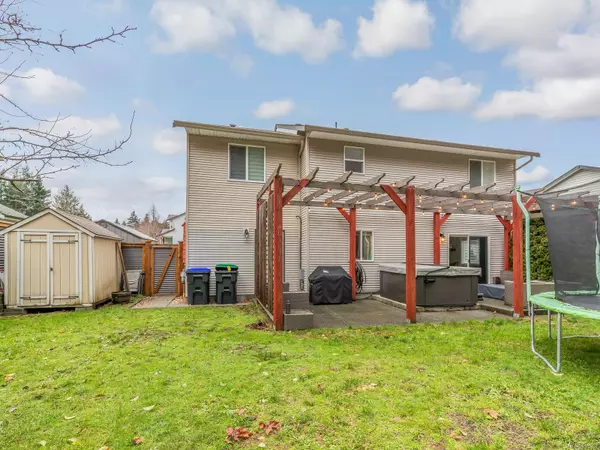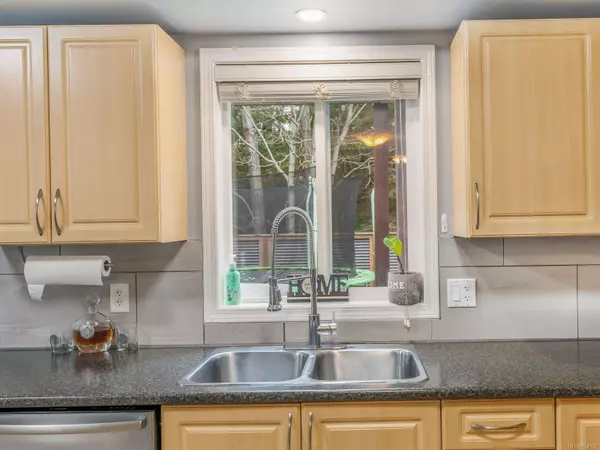$780,000
$799,900
2.5%For more information regarding the value of a property, please contact us for a free consultation.
3 Beds
3 Baths
1,802 SqFt
SOLD DATE : 04/16/2024
Key Details
Sold Price $780,000
Property Type Single Family Home
Sub Type Single Family Detached
Listing Status Sold
Purchase Type For Sale
Square Footage 1,802 sqft
Price per Sqft $432
MLS Listing ID 954160
Sold Date 04/16/24
Style Main Level Entry with Upper Level(s)
Bedrooms 3
Rental Info Unrestricted
Year Built 2005
Annual Tax Amount $4,603
Tax Year 2023
Lot Size 6,969 Sqft
Acres 0.16
Property Description
Welcome to 450 Forester Ave, a meticulous home in a sought after Comox location with 3 bedrooms, 3 bathrooms, and 1805sqft. Enjoy the privacy of the fully fenced low maintenance yard, backing onto a green belt. The two storage sheds as well as a single car garage ensure there is room for plenty of storage. There is a large patio perfect for entertaining, with a pergola, hot tub, and natural gas BBQ hookup. Recent updates include a new washing machine, dryer, and stainless steel fridge, as well as an ensuite and walk-in closet off of the primary bedroom. The kitchen has an abundance of cabinetry, a natural gas stove, newer countertops (2019) and stunning tile backsplash. There is RV/boat parking available, complemented by generous off-street parking as well. Nestled in a fantastic neighborhood, the property exudes great street appeal and offers easy access to walking trails, Goose Spit, CFB Comox, all levels of schools, a rec centre, parks, and more. It's the perfect place to call home.
Location
Province BC
County Comox, Town Of
Area Cv Comox (Town Of)
Zoning R1.1
Direction West
Rooms
Other Rooms Storage Shed
Basement None
Kitchen 1
Interior
Interior Features Ceiling Fan(s), Dining/Living Combo
Heating Baseboard, Electric
Cooling None
Flooring Mixed
Equipment Electric Garage Door Opener
Window Features Vinyl Frames
Appliance Dishwasher, F/S/W/D
Laundry In House
Exterior
Exterior Feature Balcony/Patio, Fencing: Full, Low Maintenance Yard
Garage Spaces 1.0
Utilities Available Cable Available, Electricity To Lot, Garbage, Natural Gas To Lot, Phone Available, Recycling
Roof Type Fibreglass Shingle
Handicap Access No Step Entrance
Parking Type Garage
Total Parking Spaces 1
Building
Lot Description Central Location, Easy Access, Family-Oriented Neighbourhood, Level, Marina Nearby, Near Golf Course, Recreation Nearby, Serviced, Shopping Nearby
Building Description Vinyl Siding, Main Level Entry with Upper Level(s)
Faces West
Foundation Slab
Sewer Sewer Connected
Water Municipal
Structure Type Vinyl Siding
Others
Restrictions ALR: No,Building Scheme,Other
Tax ID 026-147-475
Ownership Freehold
Acceptable Financing Must Be Paid Off
Listing Terms Must Be Paid Off
Pets Description Aquariums, Birds, Caged Mammals, Cats, Dogs
Read Less Info
Want to know what your home might be worth? Contact us for a FREE valuation!

Our team is ready to help you sell your home for the highest possible price ASAP
Bought with Oakwyn Realty Ltd. (NA)







