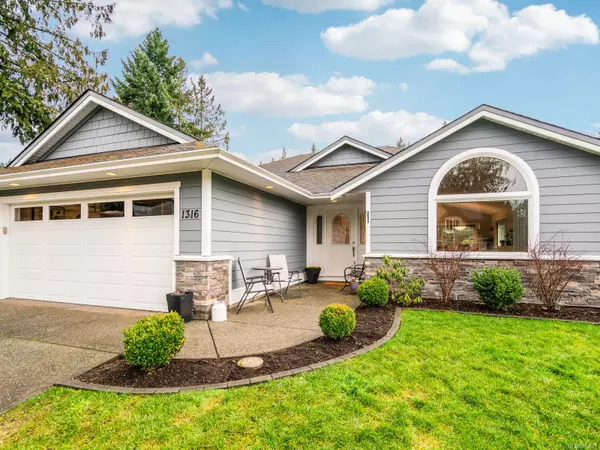$857,000
$879,000
2.5%For more information regarding the value of a property, please contact us for a free consultation.
3 Beds
2 Baths
1,301 SqFt
SOLD DATE : 04/18/2024
Key Details
Sold Price $857,000
Property Type Single Family Home
Sub Type Single Family Detached
Listing Status Sold
Purchase Type For Sale
Square Footage 1,301 sqft
Price per Sqft $658
MLS Listing ID 952022
Sold Date 04/18/24
Style Rancher
Bedrooms 3
Rental Info Unrestricted
Year Built 2009
Annual Tax Amount $4,502
Tax Year 2023
Lot Size 8,712 Sqft
Acres 0.2
Property Description
This charming 3 bed, 2 bath property on a generous .20-acre yard is located near hiking trails, within walking distance to a school bus route + a stones throw to the amenities of Cobble Hill Village. Enjoy a cozy living room with a new heat pump, providing warmth in winter and AC in the summer. The kitchen features new stainless steel appliances and opens to a spacious living and dining area, leading out to the back patio. Outside, find raised garden beds, a flat yard, and a natural gas BBQ hookup. Exterior paint refreshed in 2022.
Indoors, enjoy heated floors in the master bath + two newly painted bedrooms, a 4-piece guest bath, + a freshly painted laundry room. A portion of the garage is currently a stylish tanning studio, easily adapted to your needs! The property includes irrigation, exterior hot water access, + a generator plug-in. Plumbed for central vacuum, this home offers ultimate convenience. Don't miss out on owning in this beautiful, family-friendly neighborhood!
Location
Province BC
County Cowichan Valley Regional District
Area Ml Cobble Hill
Direction North
Rooms
Other Rooms Storage Shed
Basement Crawl Space, Finished
Main Level Bedrooms 3
Kitchen 1
Interior
Interior Features Dining/Living Combo, Storage, Vaulted Ceiling(s)
Heating Electric, Forced Air, Heat Pump, Natural Gas
Cooling Air Conditioning
Flooring Hardwood
Fireplaces Number 1
Fireplaces Type Gas
Equipment Central Vacuum Roughed-In
Fireplace 1
Window Features Vinyl Frames
Appliance Dishwasher, Dryer, Microwave, Oven/Range Gas, Refrigerator, Washer
Laundry In House
Exterior
Exterior Feature Balcony/Patio, Fencing: Full, Low Maintenance Yard, Sprinkler System
Garage Spaces 1.0
Utilities Available Cable Available, Electricity To Lot, Natural Gas To Lot, Underground Utilities
Roof Type Asphalt Shingle,Fibreglass Shingle
Handicap Access Primary Bedroom on Main
Parking Type Driveway, Garage, On Street, RV Access/Parking
Total Parking Spaces 5
Building
Lot Description Central Location, Curb & Gutter, Easy Access, Family-Oriented Neighbourhood, Irrigation Sprinkler(s), Level, Recreation Nearby, Serviced, Shopping Nearby
Building Description Cement Fibre,Stone, Rancher
Faces North
Foundation Poured Concrete
Sewer Sewer Connected
Water Regional/Improvement District
Architectural Style West Coast
Structure Type Cement Fibre,Stone
Others
Restrictions Building Scheme,Easement/Right of Way
Tax ID 027-426-441
Ownership Freehold
Pets Description Aquariums, Birds, Caged Mammals, Cats, Dogs
Read Less Info
Want to know what your home might be worth? Contact us for a FREE valuation!

Our team is ready to help you sell your home for the highest possible price ASAP
Bought with RE/MAX Camosun







