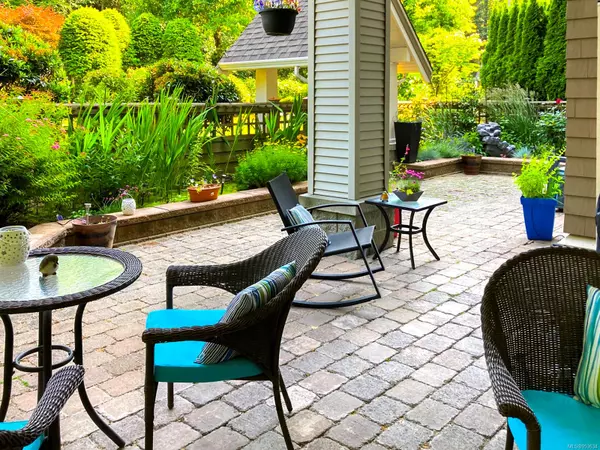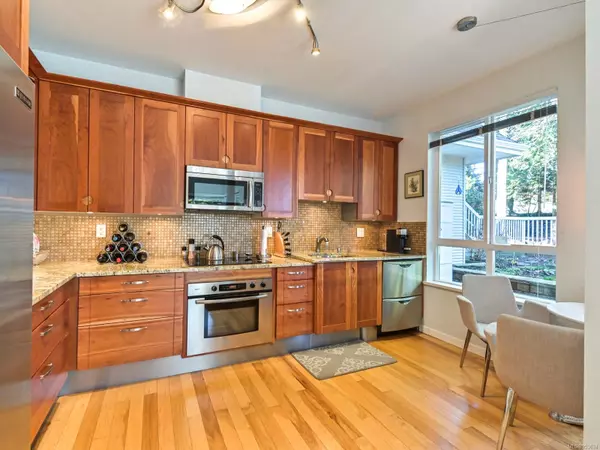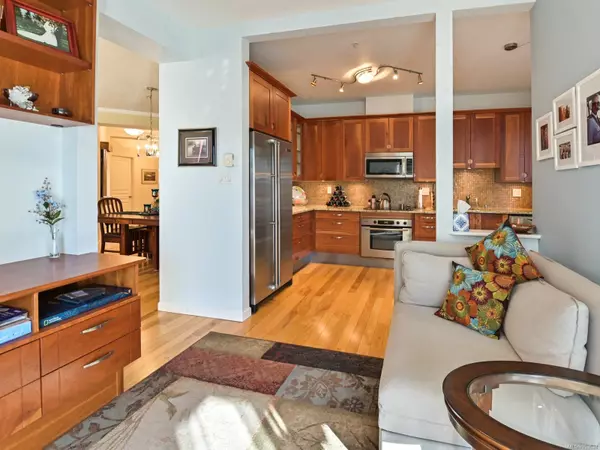$615,000
$629,900
2.4%For more information regarding the value of a property, please contact us for a free consultation.
2 Beds
2 Baths
1,146 SqFt
SOLD DATE : 04/18/2024
Key Details
Sold Price $615,000
Property Type Condo
Sub Type Condo Apartment
Listing Status Sold
Purchase Type For Sale
Square Footage 1,146 sqft
Price per Sqft $536
Subdivision Coniston At Longwood
MLS Listing ID 953634
Sold Date 04/18/24
Style Condo
Bedrooms 2
HOA Fees $705/mo
Rental Info Some Rentals
Year Built 2000
Annual Tax Amount $3,572
Tax Year 2023
Lot Size 1,306 Sqft
Acres 0.03
Property Description
Welcome to this meticulously renovated 2-bed, 2-bath sunny corner suite, blending elegance and comfort. Hardwood floors grace the main areas, including the living room with ceiling-height windows . The kitchen features custom cherry wood cabinetry, granite counters, and premium Bosch and Jenn-Air appliances. Both bathrooms boast designer bowl sinks, adding sophistication. The spacious floor plan ensures privacy, with bedrooms on opposite sides. The focal point is the wrap-around private garden patio, accessible through double sliding glass doors. This suite includes two underground parking stalls and three storage lockers. Enjoy the Longwood lifestyle with Clubhouse access, including 7 guest suites. Direct pathway access to Longwood shopping center, central location on a major bus route, and walking distance to amenities make life convenient. Don't miss this opportunity to call this renovated corner suite home. Schedule a viewing today and experience luxury living in a prime location.
Location
Province BC
County Nanaimo, City Of
Area Na North Nanaimo
Zoning R8
Direction Southeast
Rooms
Other Rooms Guest Accommodations
Basement None
Main Level Bedrooms 2
Kitchen 1
Interior
Interior Features Controlled Entry, Dining/Living Combo, Eating Area, Elevator, Storage
Heating Baseboard, Electric
Cooling None
Flooring Carpet, Hardwood, Tile
Fireplaces Number 1
Fireplaces Type Gas, Living Room
Equipment Electric Garage Door Opener
Fireplace 1
Window Features Blinds,Insulated Windows,Screens,Vinyl Frames
Appliance Dishwasher, F/S/W/D, Oven Built-In, Range Hood
Laundry In Unit
Exterior
Exterior Feature Balcony/Patio, Fencing: Full, Garden, Security System, Sprinkler System, Water Feature
Utilities Available Natural Gas To Lot
Amenities Available Clubhouse, Elevator(s), Fitness Centre, Recreation Facilities, Secured Entry, Storage Unit
Roof Type Fibreglass Shingle
Handicap Access Accessible Entrance, Ground Level Main Floor, No Step Entrance, Primary Bedroom on Main, Wheelchair Friendly
Parking Type Underground
Total Parking Spaces 2
Building
Lot Description Central Location, Easy Access, Landscaped, Level, Near Golf Course, Park Setting, Private, Recreation Nearby, Shopping Nearby, Southern Exposure
Building Description Frame Wood,Insulation: Ceiling,Insulation: Walls,Vinyl Siding, Condo
Faces Southeast
Story 6
Foundation Poured Concrete
Sewer Sewer To Lot
Water Municipal
Architectural Style Arts & Crafts
Structure Type Frame Wood,Insulation: Ceiling,Insulation: Walls,Vinyl Siding
Others
HOA Fee Include Garbage Removal,Maintenance Structure,Property Management,Water
Tax ID 024-818-224
Ownership Freehold/Strata
Pets Description Cats, Dogs, Number Limit, Size Limit
Read Less Info
Want to know what your home might be worth? Contact us for a FREE valuation!

Our team is ready to help you sell your home for the highest possible price ASAP
Bought with eXp Realty







