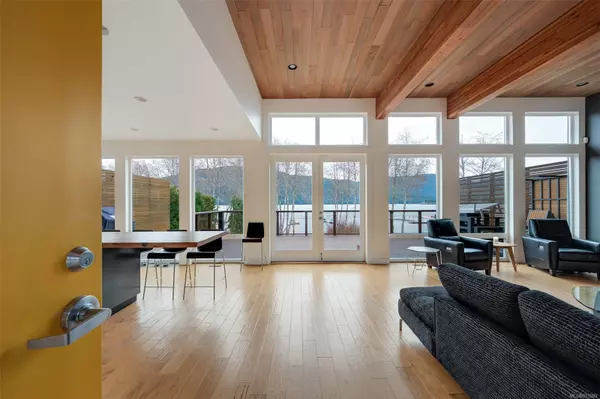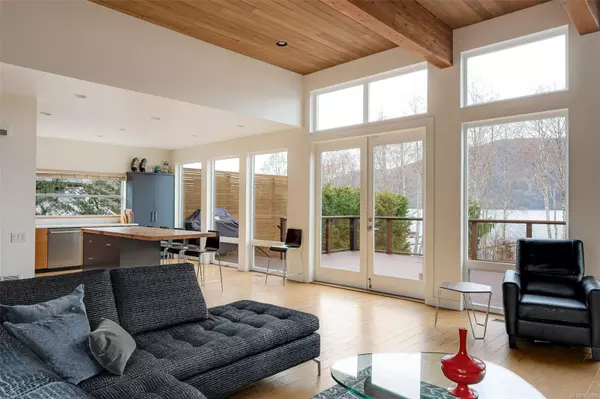$1,800,000
$1,800,000
For more information regarding the value of a property, please contact us for a free consultation.
4 Beds
4 Baths
2,626 SqFt
SOLD DATE : 04/19/2024
Key Details
Sold Price $1,800,000
Property Type Single Family Home
Sub Type Single Family Detached
Listing Status Sold
Purchase Type For Sale
Square Footage 2,626 sqft
Price per Sqft $685
Subdivision Stin-Qua
MLS Listing ID 953992
Sold Date 04/19/24
Style Main Level Entry with Upper Level(s)
Bedrooms 4
HOA Fees $110/mo
Rental Info Unrestricted
Year Built 2009
Annual Tax Amount $10,563
Tax Year 2023
Lot Size 0.320 Acres
Acres 0.32
Property Description
This rare, low bank lakefront home is being offered for the first time since it was custom built in 2009. The gently sloping 67' x 239' lot features pristine waters, a beautiful gravel beach, and a professionally built dock. Architecturally designed and crafted by Flashhouse, the home features an open, sun filled main level that opens to a massive, private 32' sundeck and a level yard. Clean lines and a modern aesthetic define this home. Floor to ceiling windows, custom woodwork and thoughtfully curated fixtures surround you. The home offers 2 primary bedrooms, one on the main level and one upstairs, plus two additional bedrooms. Interior features include a wood burning fireplace, heat pump and HVAC systems, 12' ceilings, 5 piece ensuites, engineered wood flooring and new carpet. This is a beautifully crafted home with plenty of parking, under deck storage, and a garage for your Wakesetter. Located in Stin-Qua, a gated 16 lot community in Honeymoon Bay on Lake Cowichan. Call now!
Location
Province BC
County Lake Cowichan, Town Of
Area Du Honeymoon Bay
Direction Southeast
Rooms
Basement Crawl Space, Partial
Main Level Bedrooms 1
Kitchen 1
Interior
Heating Electric, Forced Air, Heat Pump
Cooling Air Conditioning, HVAC
Flooring Mixed
Fireplaces Number 1
Fireplaces Type Family Room, Wood Burning
Fireplace 1
Window Features Vinyl Frames
Appliance Dishwasher, F/S/W/D
Laundry In House
Exterior
Exterior Feature Low Maintenance Yard, Sprinkler System
Garage Spaces 1.0
Waterfront 1
Waterfront Description Lake
View Y/N 1
View Mountain(s), Lake
Roof Type Asphalt Torch On
Parking Type Driveway, Garage
Total Parking Spaces 3
Building
Lot Description No Through Road, Walk on Waterfront
Building Description Cement Fibre,Frame Wood,Wood, Main Level Entry with Upper Level(s)
Faces Southeast
Story 3
Foundation Poured Concrete
Sewer Septic System: Common
Water Regional/Improvement District
Architectural Style Contemporary, West Coast
Structure Type Cement Fibre,Frame Wood,Wood
Others
HOA Fee Include Insurance,Septic
Restrictions Building Scheme,Easement/Right of Way,Restrictive Covenants
Tax ID 027-241-777
Ownership Freehold/Strata
Acceptable Financing Purchaser To Finance
Listing Terms Purchaser To Finance
Pets Description Aquariums, Birds, Caged Mammals, Cats, Dogs, Number Limit
Read Less Info
Want to know what your home might be worth? Contact us for a FREE valuation!

Our team is ready to help you sell your home for the highest possible price ASAP
Bought with Royal LePage Coast Capital - Oak Bay







